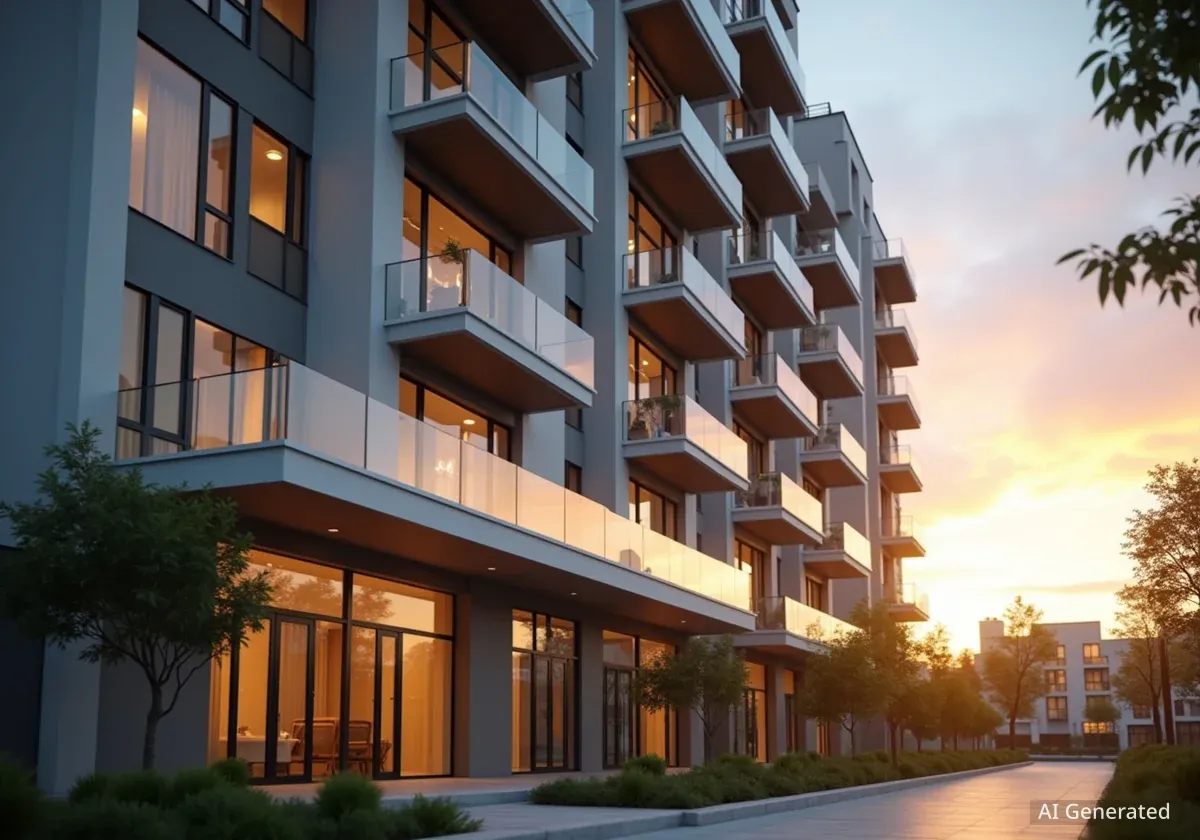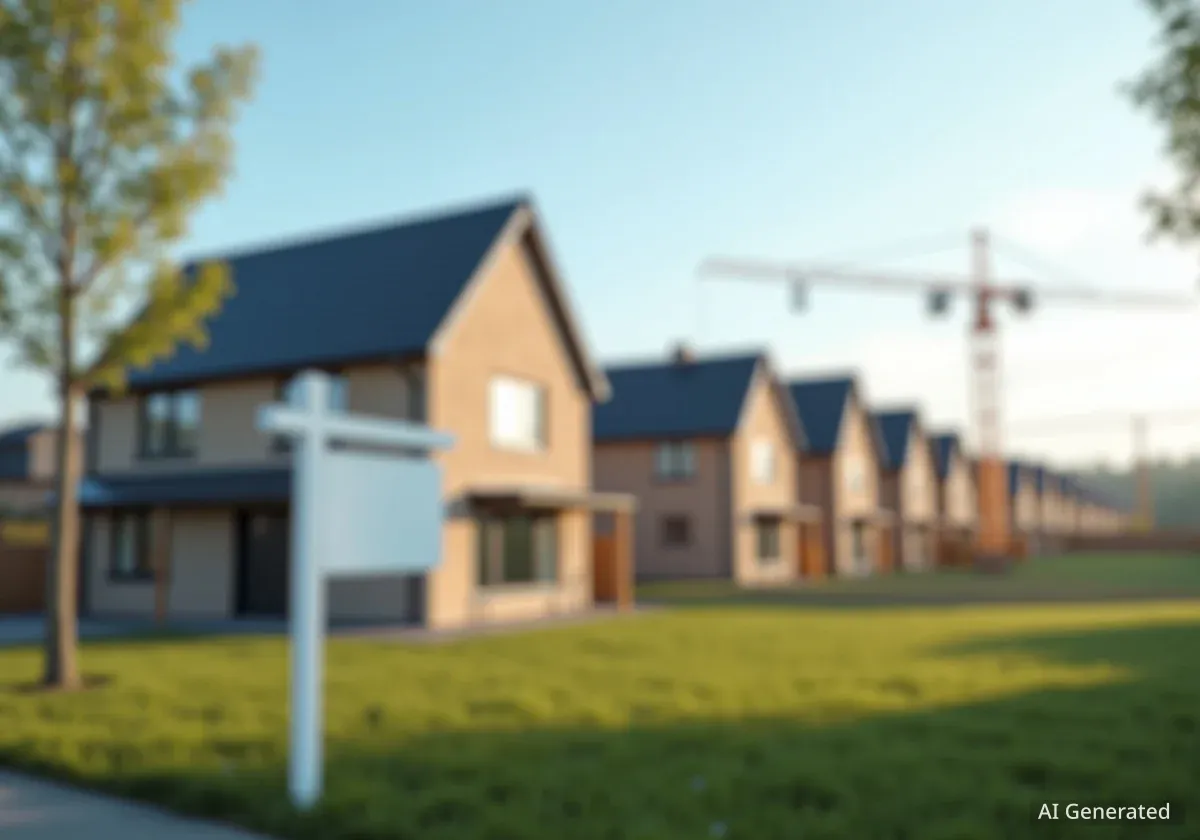The final phase of the $350 million redevelopment of the former Westside Pavilion mall is now complete with the opening of Overland & Ayres, a 201-unit residential complex in Los Angeles. Developed by GPI Cos., the new apartment building marks a significant step in transforming the iconic retail space into a mixed-use hub of housing, creative offices, and research facilities.
Key Takeaways
- The Overland & Ayres apartment complex marks the completion of the Westside Pavilion's $350 million redevelopment.
- The six-story building features 201 residential units, ranging from studios to two-story townhomes.
- Developed by GPI Cos., the project replaces a former 1,500-car parking garage and adds needed housing to West Los Angeles.
- The complex is adjacent to a new creative office building and the future 700,000-square-foot UCLA Research Park.
A Landmark Transformation in West L.A.
The opening of Overland & Ayres represents the culmination of a multi-year effort to reimagine the Westside Pavilion. The Brentwood-based developer, GPI Cos., has successfully converted the once-struggling shopping center into a modern, integrated community. This final piece of the project introduces significant housing capacity to the Rancho Park neighborhood.
The six-story, 200,000-square-foot residential building stands on the site of the mall's former 1,500-car parking structure. This conversion was made possible by a city rezoning plan aimed at encouraging new housing development. The entire redevelopment project carries a total cost of $350 million.
From Shopping Mall to Mixed-Use Hub
GPI Cos. began this large-scale project in 2017 after acquiring a 6-acre portion of the site, which included the parking garage and a former Macy's department store, in an off-market transaction. The goal was to create a dynamic environment that combines living, working, and research.
The new apartment complex joins two other major components of the redevelopment: the 235,000-square-foot West End creative office building and a newly constructed 1,000-car parking garage. This trio of new structures creates a comprehensive campus designed for a modern urban lifestyle.
Details of the New Residential Offering
Overland & Ayres offers a variety of living spaces designed to cater to different needs. The 201 units include a mix of studios, one-bedroom apartments, and two-bedroom apartments. Additionally, the complex features eight exclusive two-story townhomes, providing a more spacious living option.
Monthly rents for these units reflect the premium location and extensive amenities, with prices ranging from $3,500 for smaller units to nearly $9,000 for the largest residences. Since its official opening on September 1, the building has seen strong initial interest.
Early Leasing Success
According to GPI Cos., the complex secured approximately 30 lease contracts within the first few weeks of opening. The initial wave of residents primarily consists of business professionals working in the nearby commercial hubs of Century City, Culver City, and Santa Monica.
Alex Akhtarzad, a partner at GPI Cos., commented on the project's strategic location. "We positioned it in a way where it’s in a unique corridor… (that’s) pulling from all these different submarkets," he said. He added that the development addresses a critical need for housing in the city.
"We’ve been working on (this redevelopment) for a while now and this last piece provides much needed housing for the city of L.A.," stated Akhtarzad.
A Focus on High-End Amenities
The developers aimed to create a self-contained living experience at Overland & Ayres, providing residents with a comprehensive suite of services and facilities. The goal was to minimize the need for residents to leave the property for daily conveniences and recreation.
"We’ve kind of created this environment where people can come there and they don’t really have to leave the property for anything," Akhtarzad explained. "The design is really excessive. We didn’t cut any corners. We wanted to provide the best in class."
The amenities available to residents are extensive and include:
- Security and Convenience: 24/7 security, EV charging stations, dry cleaning, housekeeping, and grocery delivery services.
- Wellness: Personal training, private yoga sessions, a sauna, and a large swimming pool with a deck area.
- Lifestyle and Community: A dedicated dog park, dog walking services, carwash services, event kitchens for private gatherings, game rooms, and shared workstations.
Proximity to a Major Research Hub
A key feature of the new development is its location directly adjacent to the future UCLA Research Park. Once completed, this 700,000-square-foot facility will be a major center for innovation and research, likely attracting a significant number of professionals and academics to the area.
The housing provided by Overland & Ayres is positioned to serve the employees and researchers who will eventually work at the UCLA facility, creating a synergistic relationship between the residential and research components of the redeveloped site.
A Model for Future Mall Redevelopments?
The successful transformation of the Westside Pavilion is seen by some industry experts as a potential blueprint for other struggling shopping centers across the country. As traditional retail continues to face challenges, converting underutilized mall properties and large parking lots into mixed-use developments with housing is becoming an increasingly attractive strategy.
Akhtarzad acknowledged the potential of this model. He called it a "great strategy" but cautioned that the process is neither simple nor quick. It requires significant expertise, capital, and patience to navigate the complexities of rezoning and construction.
"If you have the experience and wherewithal to do it, it’s definitely a great outcome to turn these old malls or old retail uses per se, or even parking uses into housing," he concluded.
The completion of the Westside Pavilion project demonstrates a viable path forward for revitalizing aging retail infrastructure into vibrant, multi-functional community assets that better serve the needs of modern cities.





