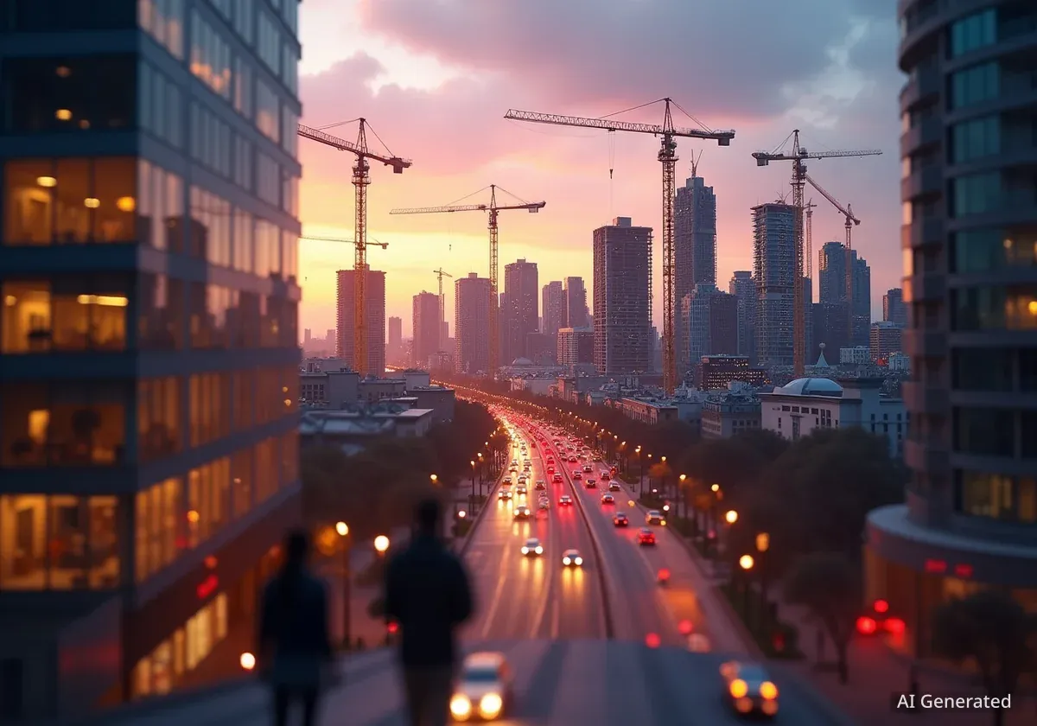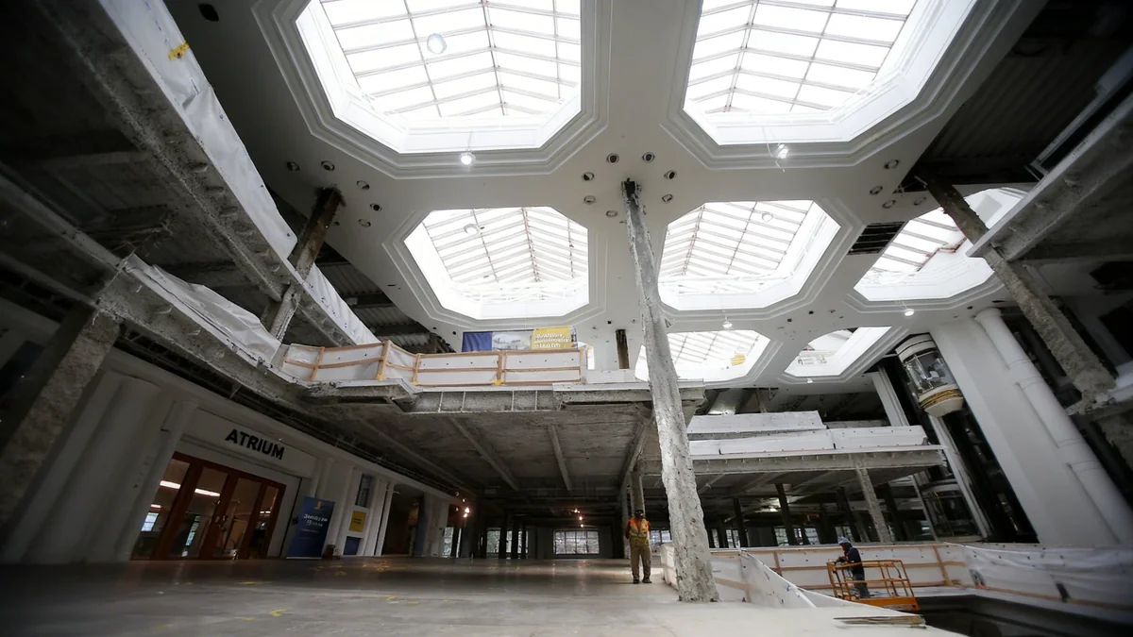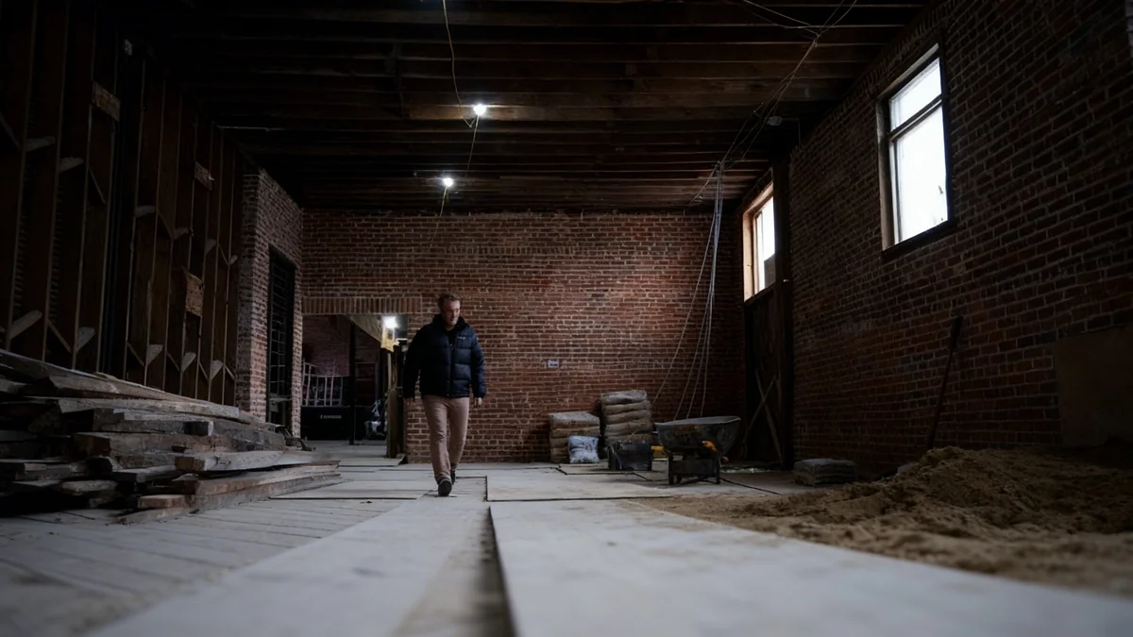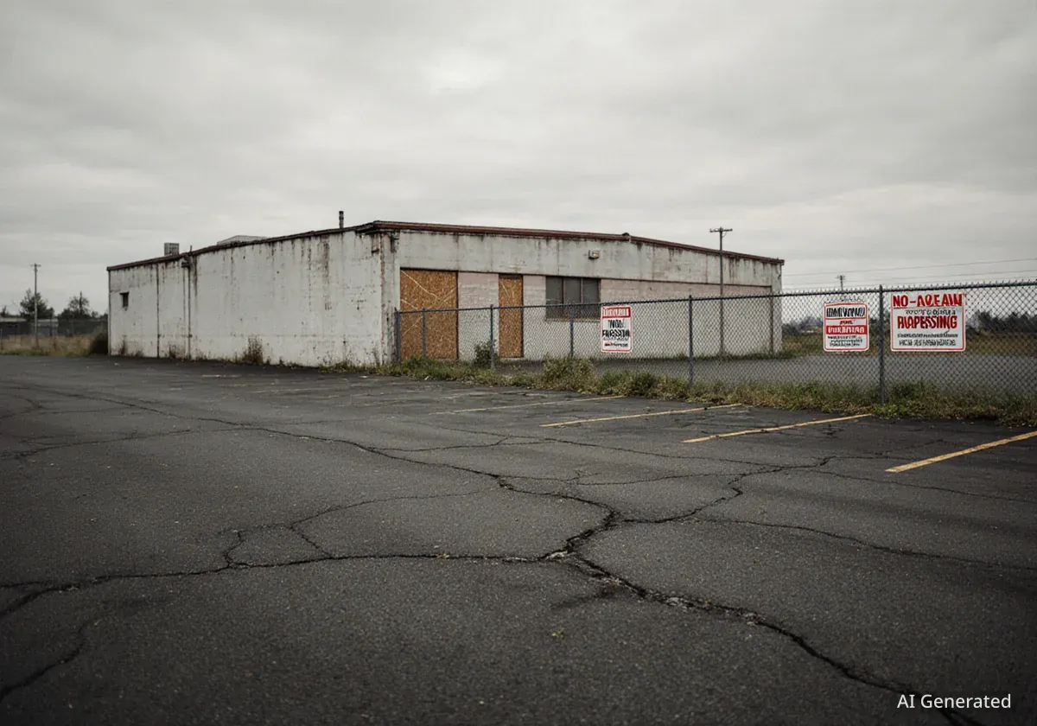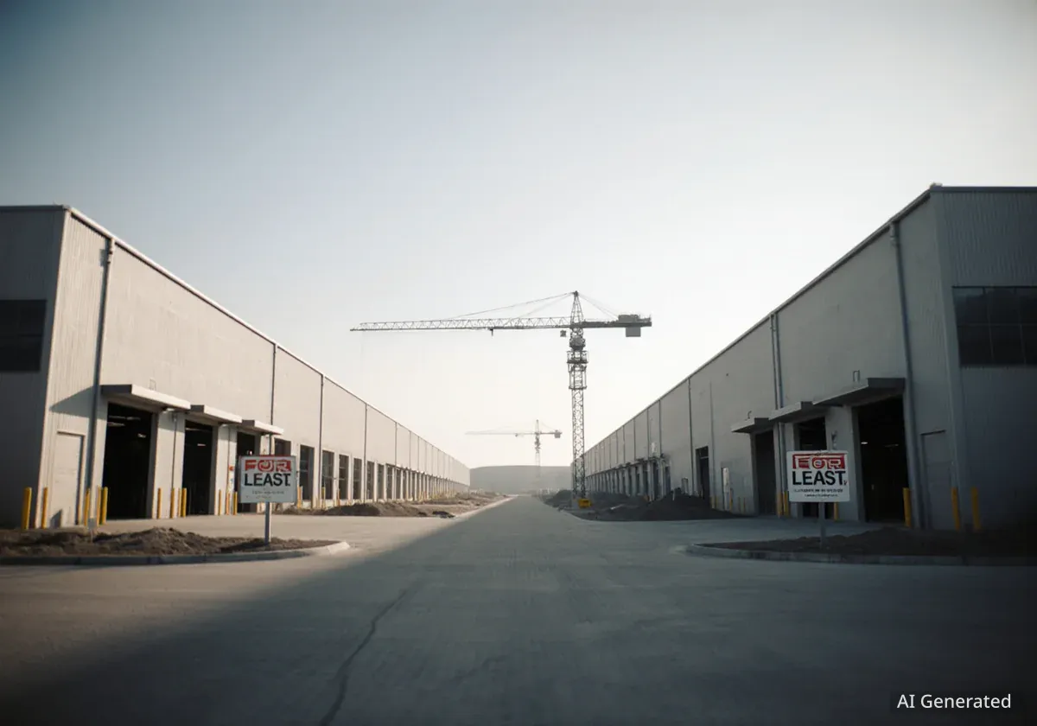Chicago officials have introduced a new long-term plan that aims to more than double the residential population of its downtown area by 2045. The proposal, scheduled for review by city commissioners this fall, outlines a vision for adding over 100 million square feet of new development to reshape the city's urban core.
If approved and realized, the sweeping initiative could see the downtown population grow to over 300,000 residents within the next two decades, transforming the commercial heart of the city into a more densely populated, mixed-use community.
Key Takeaways
- A new city plan for downtown Chicago targets a residential population of over 300,000 by 2045.
- This represents more than double the current downtown population.
- The proposal includes the addition of more than 100 million square feet of new development.
- The plan is intended to address post-pandemic challenges like office vacancies and promote a vibrant, 24/7 downtown environment.
A Vision for a New Downtown Chicago
The ambitious plan represents a strategic pivot for Chicago's central business district, which, like many major American cities, is grappling with the long-term effects of remote work on its commercial real estate market. By significantly increasing the number of residents, the city aims to create a more resilient and dynamic urban center that is less dependent on a traditional 9-to-5 office economy.
This initiative seeks to transform neighborhoods historically dominated by office towers into thriving, full-time communities. The addition of 100 million square feet of new development would likely include a mix of residential buildings, retail spaces, public amenities, and repurposed office structures.
Rethinking the Urban Core
The proposal is part of a broader trend among major cities rethinking their downtown areas. With office vacancy rates reaching record highs, urban planners are exploring strategies to convert underutilized commercial space into housing. This approach, known as adaptive reuse, can help address housing shortages while revitalizing business districts.
The Numbers Behind the Plan
The scale of the proposal is significant. Reaching a population of 300,000 would mark a historic shift in the demographic makeup of downtown Chicago. This growth would require a substantial increase in housing supply, public services, and infrastructure to support the new residents.
Key Projections for 2045
- Target Population: Over 300,000 residents
- Projected Development: 100+ million square feet
- Timeframe: Approximately 20 years
Achieving these goals will depend on a combination of public policy, private investment, and market demand. City officials have indicated that the plan will involve zoning changes, potential incentives for developers, and significant investment in public transportation and green spaces to make downtown living more attractive.
Current Downtown Demographics
According to recent data, Chicago's downtown area, often defined as the Loop and surrounding neighborhoods, has seen residential growth over the past two decades. However, the proposed plan would accelerate this trend at an unprecedented rate, fundamentally altering the character of the city center.
Addressing Post-Pandemic Challenges
The plan is a direct response to the economic and social shifts accelerated by the COVID-19 pandemic. The rise of hybrid and remote work has left many downtown office buildings with high vacancy rates, reducing foot traffic for local businesses and impacting city tax revenues.
By encouraging more people to live downtown, the city hopes to create a built-in customer base for restaurants, shops, and cultural institutions. A larger residential population supports a 24/7 neighborhood economy, where activity is not limited to business hours. This model is seen as crucial for the long-term health and vibrancy of urban cores across the country.
"A successful downtown in the 21st century must be a place where people live, work, and play. This plan is our roadmap to ensuring Chicago's heart remains vibrant and prosperous for generations to come," a city planning official might state in support of the initiative.
The conversion of obsolete office buildings into residential apartments is a central component of this strategy. While these projects can be complex and costly, they offer a sustainable way to increase housing stock without new ground-up construction, preserving the architectural character of the area.
Potential Impacts and Hurdles
If successful, the plan could have wide-ranging benefits. A more densely populated downtown could lead to a more efficient use of public transit, a reduction in car dependency, and a more dynamic cultural scene. It could also provide a significant boost to the local economy through construction jobs and increased consumer spending.
However, the path to achieving this vision is not without challenges. Key considerations include:
- Affordability: Ensuring that new housing is accessible to a range of income levels will be critical to creating an inclusive community.
- Infrastructure: The existing infrastructure for schools, parks, and public services will need to be expanded to accommodate thousands of new families.
- Financing: Securing the necessary private and public investment for such a large-scale transformation will require a favorable economic climate and well-structured incentives.
- Zoning and Regulation: The plan will require navigating a complex process of regulatory approvals and zoning updates, which will be presented to city commissioners for review in the coming months.
The proposal's journey through the city's approval process will be closely watched by developers, residents, and business leaders. Its outcome will set the course for the future of downtown Chicago for decades to come.

