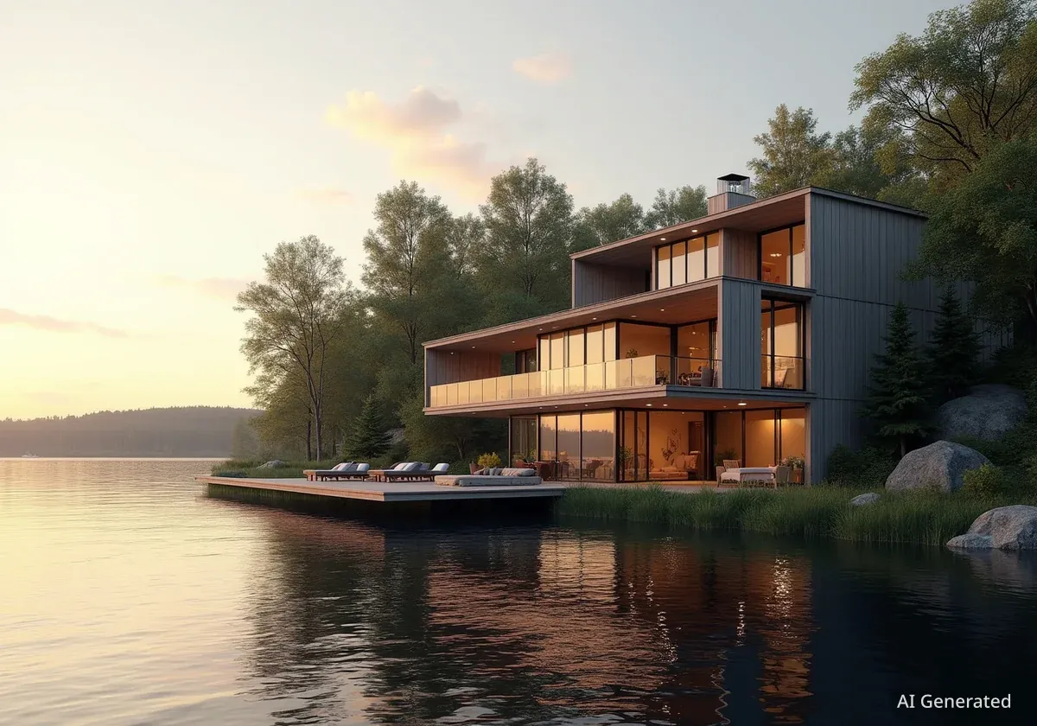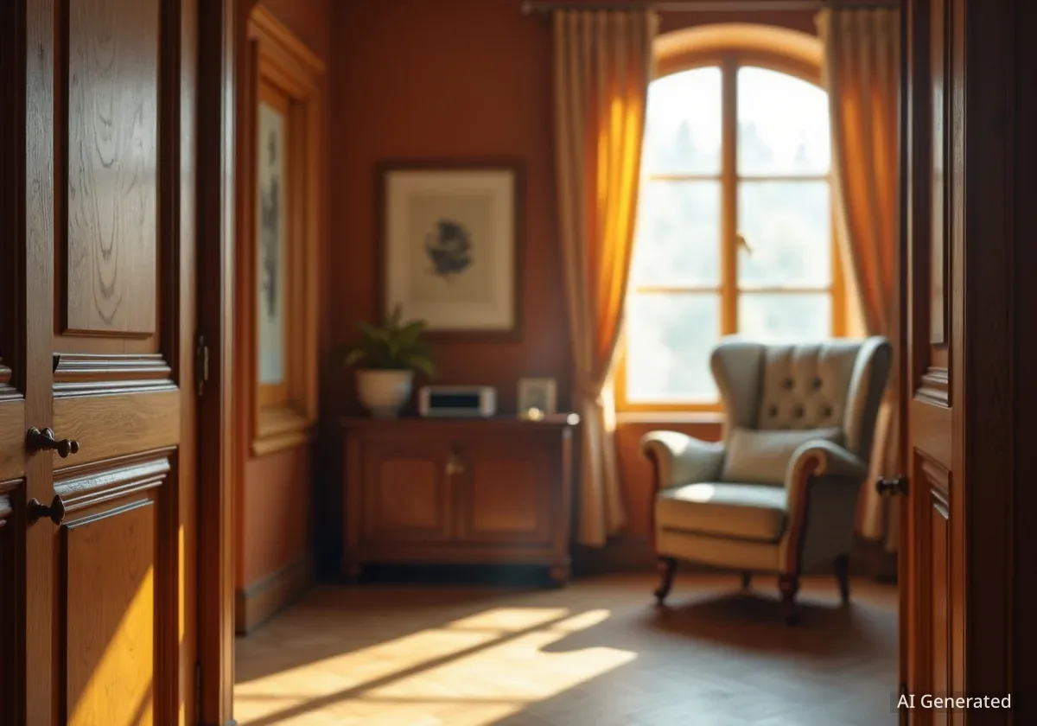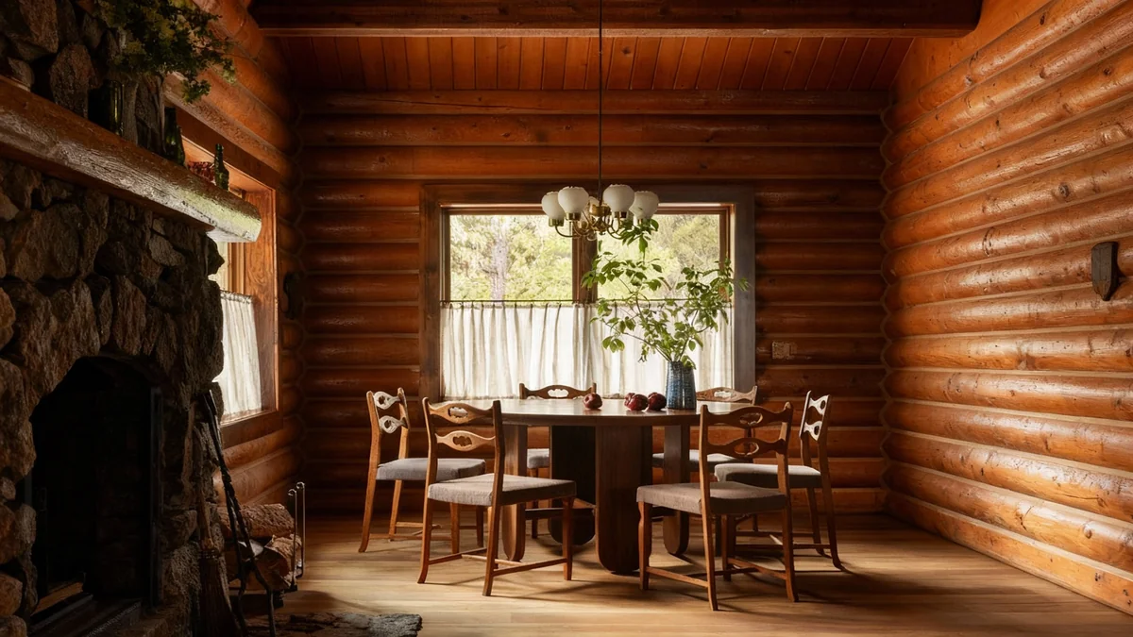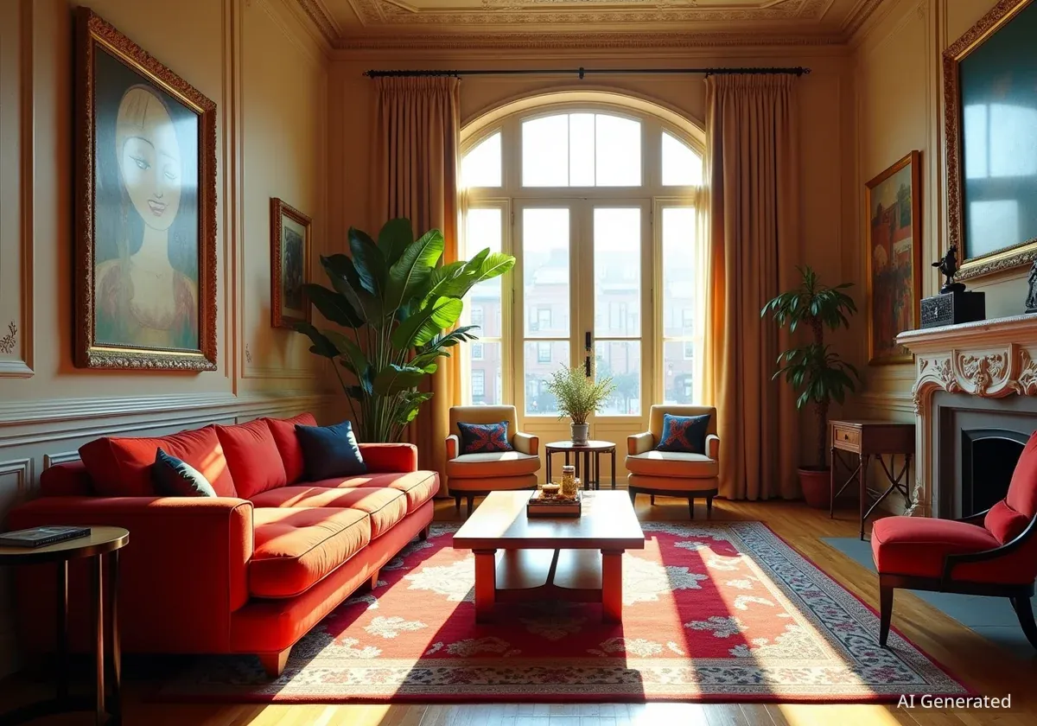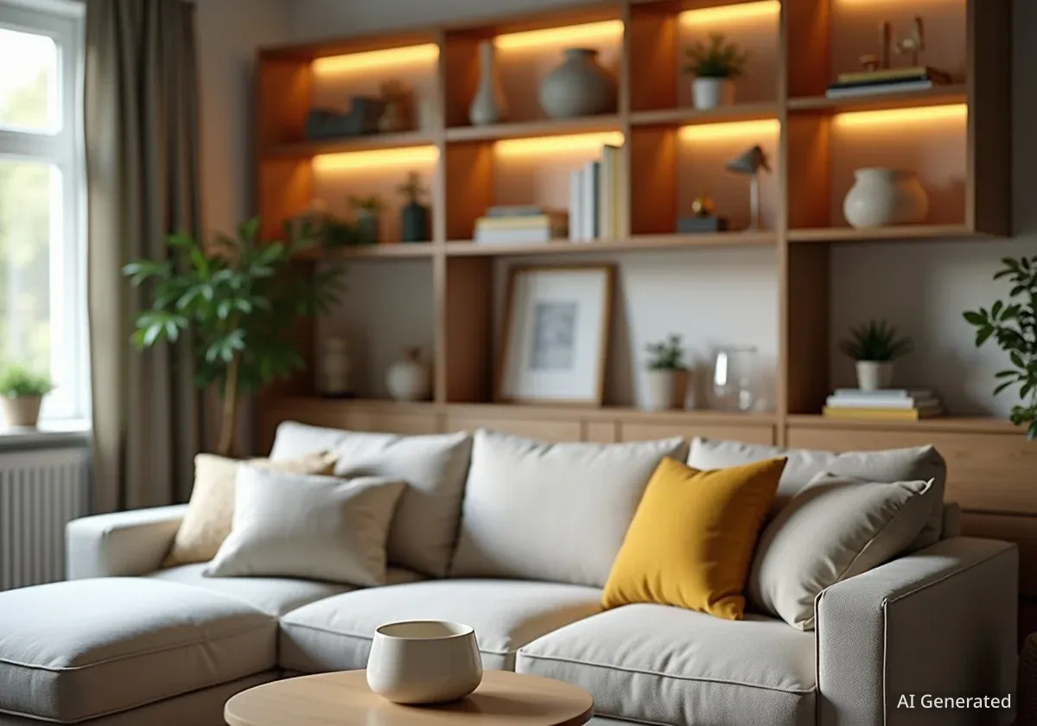In a secluded 180-acre lakeside property in Ontario, a professional couple has constructed a unique two-story cottage that challenges traditional home design. Inspired by their love for wilderness camping, the home places its main living areas on the upper floor to maximize views and connection with the surrounding nature, a concept known as a "reversal of space."
The owners, Andrew Mitchell, a 40-year-old software engineer, and Rebecca Shaw, a doctor, sought to build a vacation home that captured the immersive experience of canoe tripping in Canada's provincial parks. The resulting structure prioritizes landscape over luxury, creating a functional retreat that feels deeply integrated with its environment.
Key Takeaways
- A new lakeside cottage in Ontario was built on a 180-acre property by Andrew Mitchell and Rebecca Shaw.
- The design uses a "reversal of space" concept, placing the living room and kitchen on the second floor for better views.
- Inspiration for the home came from the couple's experiences with rustic canoe tripping and camping in Algonquin and Killarney Parks.
- The architectural goal was to create a strong connection to nature while providing modern comforts.
A Vision Rooted in Nature
For Andrew Mitchell and Rebecca Shaw, the idea for their vacation home was born from years of shared experiences in the Canadian wilderness. Their summers were often spent paddling through the lakes of Algonquin Park and Killarney Park, setting up tents on remote campsites far from city life.
"We grew up spending our summers doing a lot of canoe tripping," Mr. Mitchell explained. This background instilled in them a deep appreciation for living simply and directly within nature. When they finally had the means to build a permanent getaway, they were determined not to lose that rustic, immersive feeling.
The couple wanted more than just a house with a view of the lake. They envisioned a structure that would feel like an extension of the landscape itself, a place where the line between inside and outside was intentionally blurred. This desire to replicate the camping experience in a permanent dwelling became the guiding principle for the entire project.
The Appeal of Wilderness Camping
Algonquin and Killarney Provincial Parks are iconic destinations in Ontario, known for their rugged landscapes of granite rock, clear lakes, and dense forests. Canoe tripping, a popular activity in these parks, involves paddling between campsites and carrying gear over land portages. This activity fosters a close connection with the natural environment, an experience the homeowners wanted to emulate.
Designing a 'Reversed' Home
To achieve their vision, the couple and their architectural team adopted an unconventional approach known as a "reversal of space." This design philosophy inverts the typical layout of a two-story home, moving the primary social areas upstairs and placing the private, sleeping quarters on the ground floor.
Maximizing Views and Light
The decision to place the kitchen, dining, and living areas on the second floor was strategic. This elevated position provides panoramic, unobstructed views of the lake and the surrounding 180 acres of forest. Being higher up, among the treetops, creates a unique perspective that mimics the feeling of being in a secluded natural lookout.
Large windows and open-plan living on the upper level allow natural light to flood the space throughout the day. This design choice not only reduces the need for artificial lighting but also enhances the feeling of being outdoors. The home's orientation was carefully planned to capture the best of the morning and evening light, further connecting the inhabitants to the daily rhythms of nature.
Architectural Inversion
The "reversal of space" or "inverted floor plan" is a design strategy often used in locations with exceptional views, such as coastal, lakeside, or mountainside properties. By elevating the most-used living spaces, architects can overcome ground-level obstructions and create a more dramatic and engaging living experience.
Blending Rustic and Modern Elements
While the inspiration was rustic, the execution of the cottage is modern and functional. The design balances the raw, natural aesthetic of the wilderness with the clean lines and comforts of contemporary architecture.
Material Choices and Sustainability
The materials for the cottage were selected to harmonize with the local environment. Natural wood siding helps the structure blend into the forested backdrop, while durable materials were chosen to withstand the harsh Canadian winters. The interior features polished concrete floors on the ground level and warm wood accents throughout, creating a space that is both practical and inviting.
Sustainability was also a key consideration. The design incorporates passive heating and cooling strategies, utilizing the large windows for solar gain in the winter and promoting natural ventilation in the summer. This focus on energy efficiency aligns with the couple's respect for the natural world that inspired the home.
Functional Living Spaces
The ground floor houses the bedrooms and bathrooms, creating a quiet and private sanctuary. These spaces are designed to feel cozy and protected, offering a retreat from the more open and expansive upper level. This separation of public and private zones allows for both social gatherings and quiet solitude.
"We were seeking a home that felt like being on a canoe trip," the couple stated, emphasizing their goal of an authentic, nature-focused retreat over a conventional luxury cottage.
A Lifestyle Connected to the Land
The finished cottage is more than just a building; it is a platform for the lifestyle Mitchell and Shaw envisioned. The property's 180 acres offer ample opportunity for hiking, exploring, and enjoying the outdoors, right from their doorstep.
The home's design encourages an indoor-outdoor flow. A large deck or terrace extends from the second-floor living area, serving as an outdoor room for dining, relaxing, and observing wildlife. The transition from the private ground floor to the surrounding landscape is seamless, inviting residents to step outside and engage with their environment.
This unique vacation home stands as a testament to a clear vision: to build a space that doesn't just look out at nature, but actively participates in it. By reversing the traditional layout and prioritizing their connection to the wilderness, Andrew Mitchell and Rebecca Shaw have created a modern sanctuary that faithfully captures the spirit of a rustic canoe trip.

