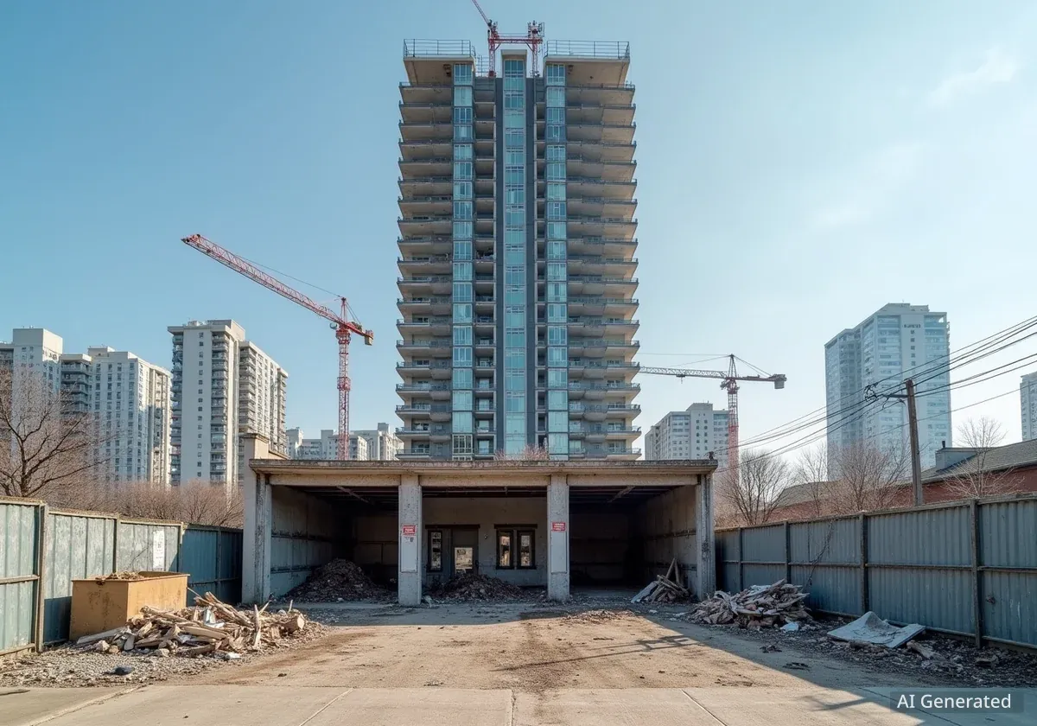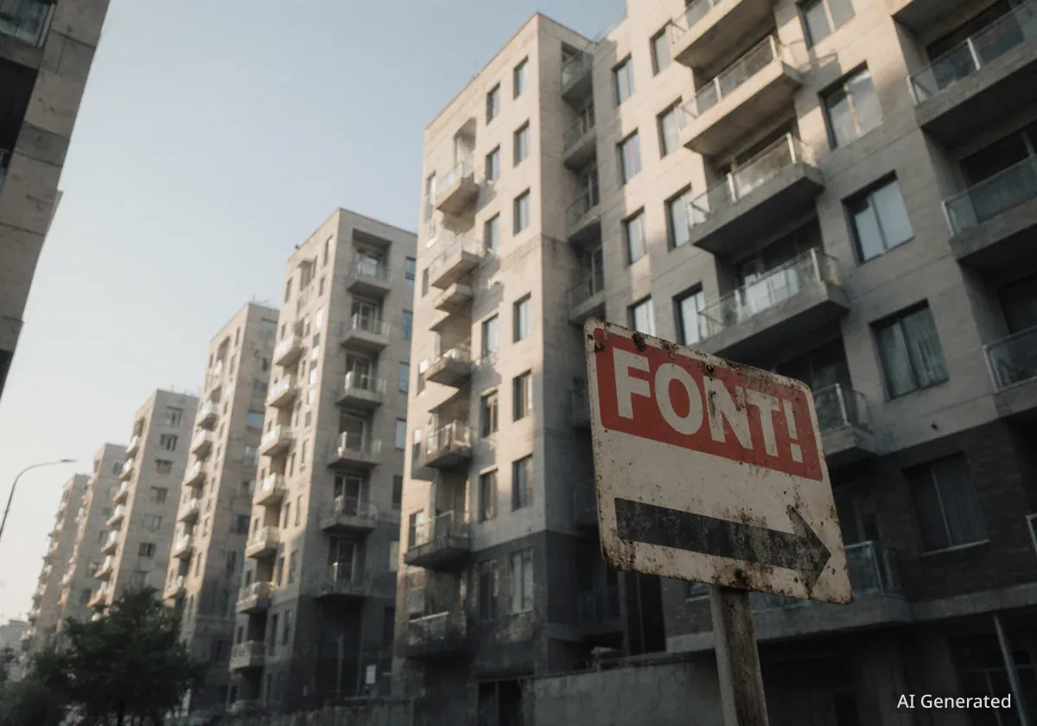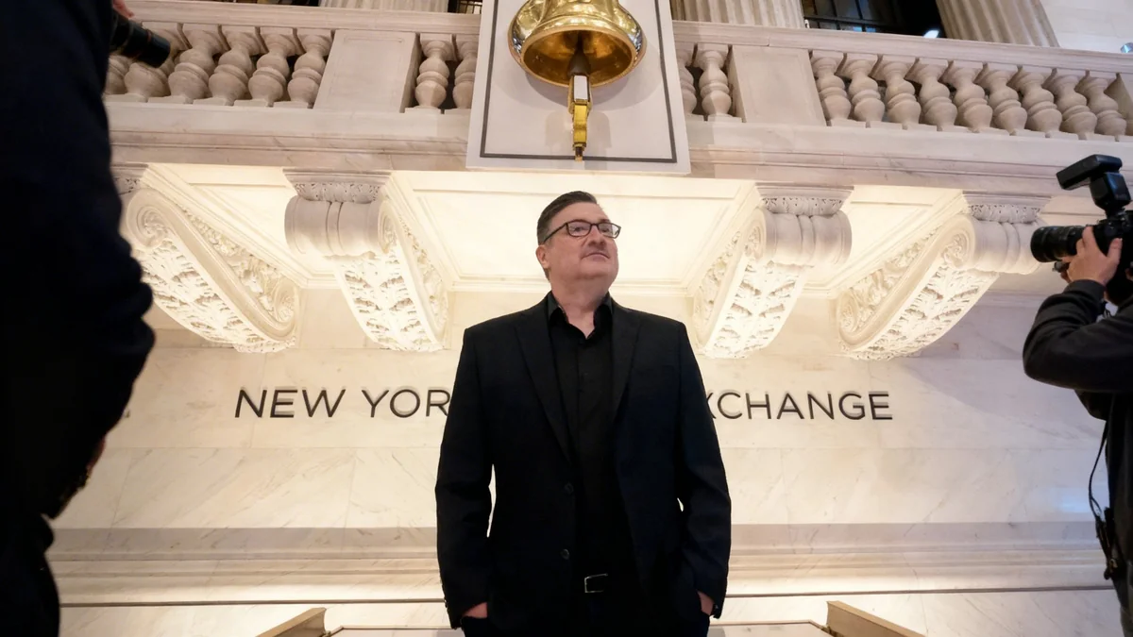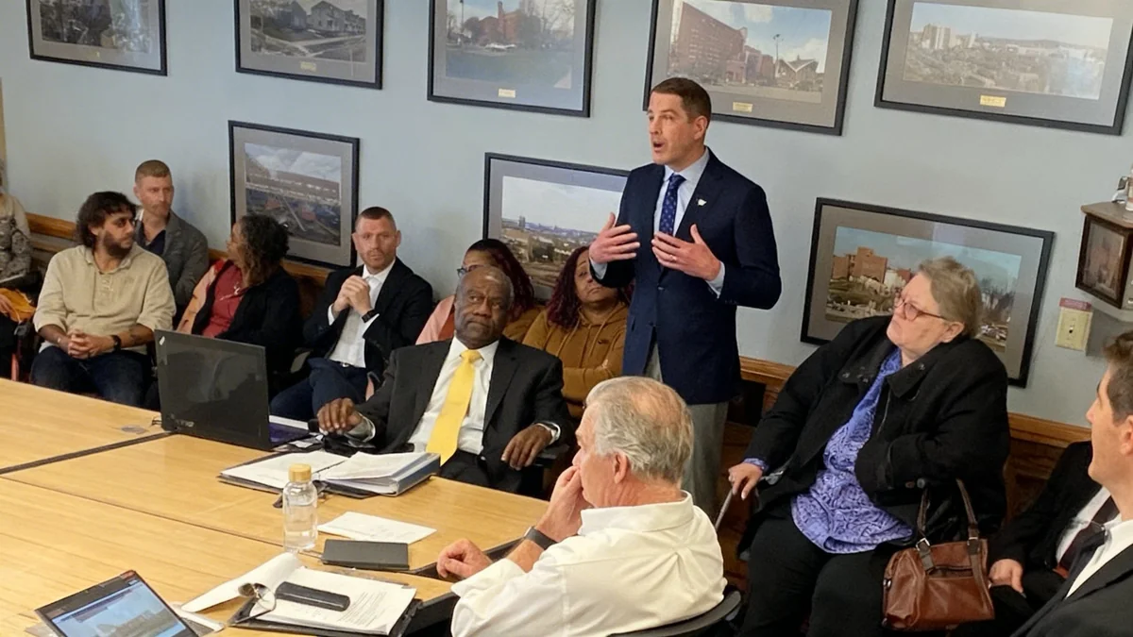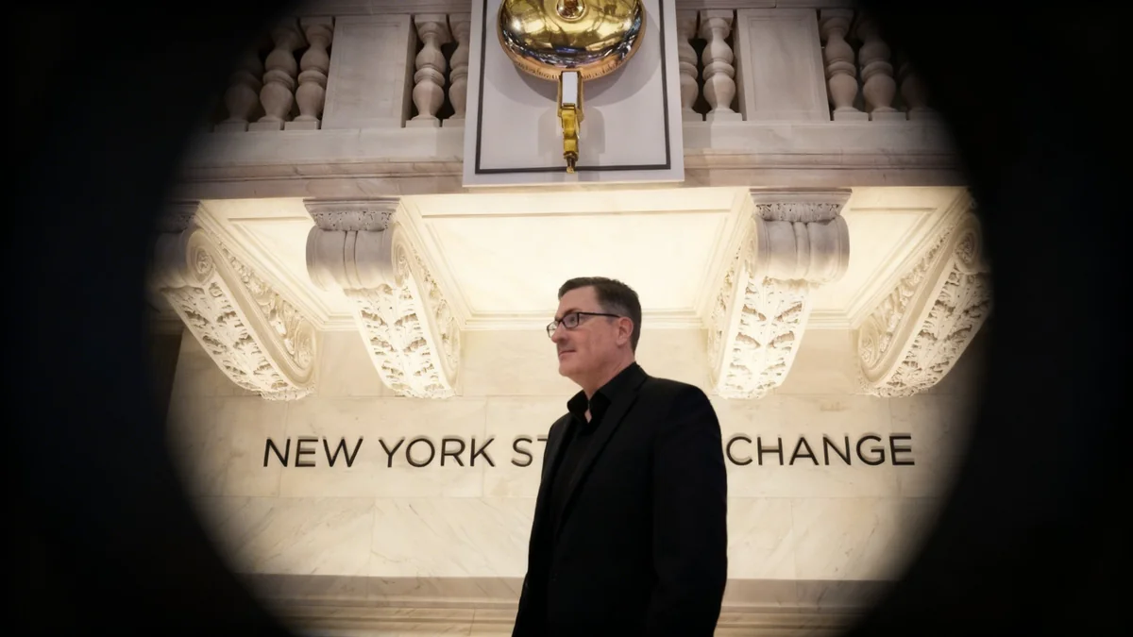A developer has submitted formal plans to the New York City Planning Commission, proposing a significant residential project in Corona, Queens. The proposal outlines the transformation of a local auto shop into a 13-story building designed to house over 100 new apartments.
A key component of the plan includes the designation of a portion of these units for lower-income households, addressing a critical need for affordable housing options in the borough.
Key Takeaways
- A new 13-story residential building is proposed for Corona, Queens.
- The project plans for more than 100 apartment units.
- The development will replace an existing auto shop.
- A percentage of the apartments will be designated as affordable housing for lower-income residents.
- The plans have been officially filed with the NYC Planning Commission, initiating a public review process.
Details of the Corona Development Plan
The proposal marks a potential major change for the Corona streetscape. If approved, the 13-story structure would be one of the taller residential buildings in the immediate area, introducing a significant increase in housing density. While the exact number of units has not been finalized beyond "more than 100," the project is substantial for the neighborhood.
The development is planned as a mixed-income building. This model integrates market-rate apartments with units reserved for individuals and families who meet specific lower-income criteria. This approach is often encouraged by city officials to foster economically diverse communities and combat the ongoing housing affordability crisis.
The Need for Housing in Queens
Queens has experienced consistent population growth and rising housing costs over the past decade. Neighborhoods like Corona, known for their vibrant communities and cultural diversity, are facing intense pressure on their housing stock. New developments, especially those including affordable components, are central to the city's strategy to accommodate its growing population.
The City's Approval Gauntlet
Filing plans with the New York City Planning Commission is the first formal step in a long and complex journey. The proposal will now enter the city's Uniform Land Use Review Procedure, commonly known as ULURP. This is a standardized process designed to ensure community input and public oversight on major development projects.
What is the ULURP Process?
The ULURP process mandates several stages of review, ensuring that various stakeholders can weigh in on the proposed changes. The typical stages include:
- Community Board Review: The local Queens Community Board will be the first to review the application. They will hold public hearings where residents can voice their opinions and will issue a non-binding recommendation.
- Borough President's Office: Following the community board, the Queens Borough President will review the plan and provide their own recommendation.
- City Planning Commission: The commission itself will then hold a public hearing and vote on the proposal. This is a critical step, as their approval is required for the project to move forward.
- City Council Vote: If the Planning Commission approves the project, it proceeds to the New York City Council for a final, binding vote.
This entire process can take many months and often involves negotiations between the developer, local officials, and community groups regarding the project's scale, design, and public benefits.
Fact: The Uniform Land Use Review Procedure (ULURP) was established in 1975 to create a standardized framework for public participation in major land-use decisions across New York City's five boroughs.
Potential Community Impact
The proposed tower is expected to generate a wide range of discussions within the Corona community. Proponents will likely highlight the creation of much-needed housing, particularly the affordable units that could allow more residents to remain in the neighborhood. The project could also bring temporary construction jobs and, once completed, new residents who would support local businesses.
However, developments of this scale often raise concerns. Local residents may express worries about the strain on existing infrastructure, such as public schools, transportation, and sanitation services. The height of the building and its potential to alter the character of the neighborhood will also be key topics of discussion during public hearings.
The replacement of the auto shop signifies another common theme in New York City's development story: the transition of industrial or commercial lots into residential spaces. This reflects the city's high demand for living space and the economic pressures on small, land-intensive businesses.
Looking Ahead for Corona
With the plans now officially filed, the public review process will bring the project's details into sharper focus. The developer will need to present their case to the community and city officials, detailing the building's design, the exact number of affordable units, and any proposed community benefits.
For the residents of Corona, the coming months will offer a chance to engage directly with the future of their neighborhood. The public hearings held by the community board will be the primary venue for them to ask questions, raise concerns, and help shape the outcome of this significant proposal.
The project's journey through ULURP will be closely watched as a case study in how New York City balances the urgent need for new housing with the preservation of neighborhood character and the capacity of its infrastructure.

