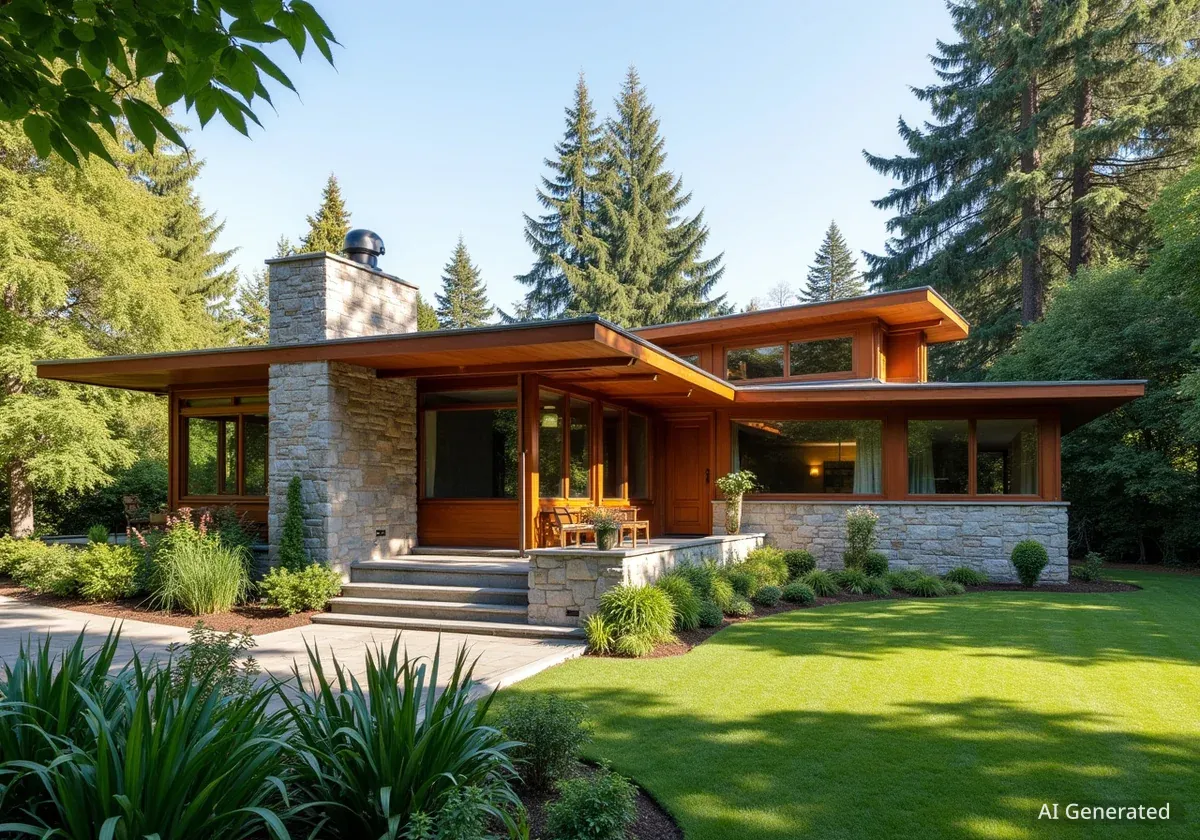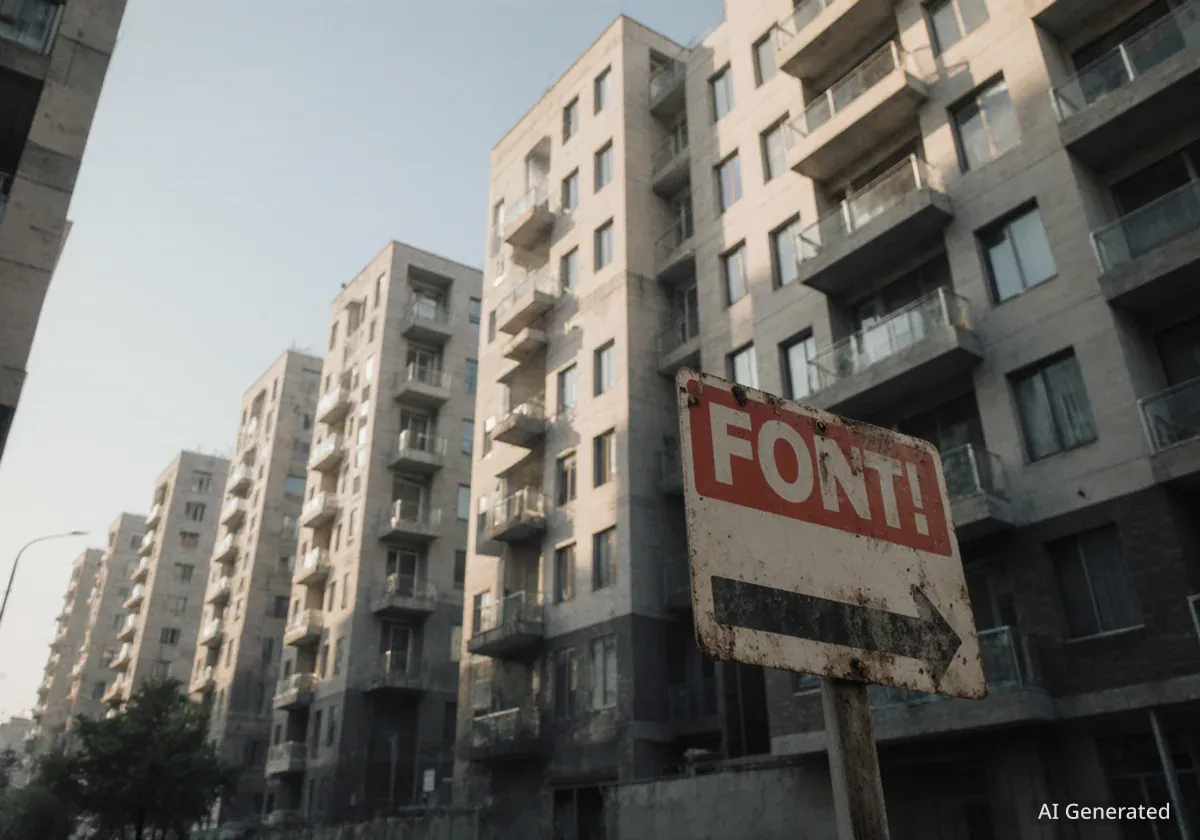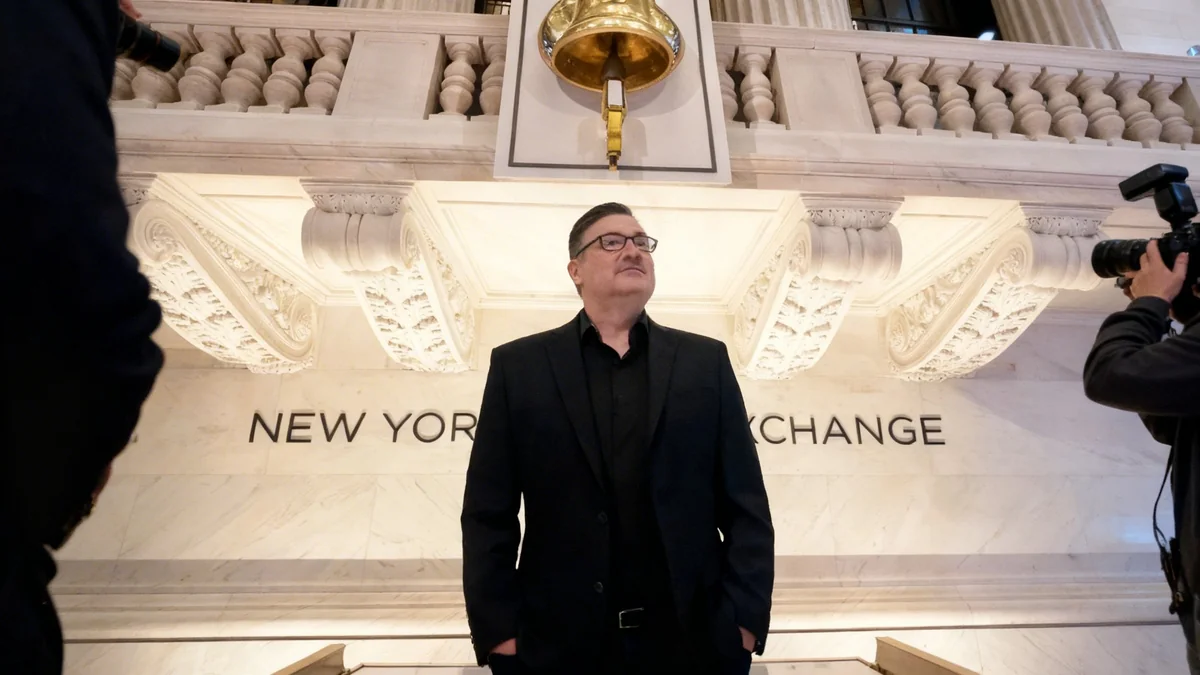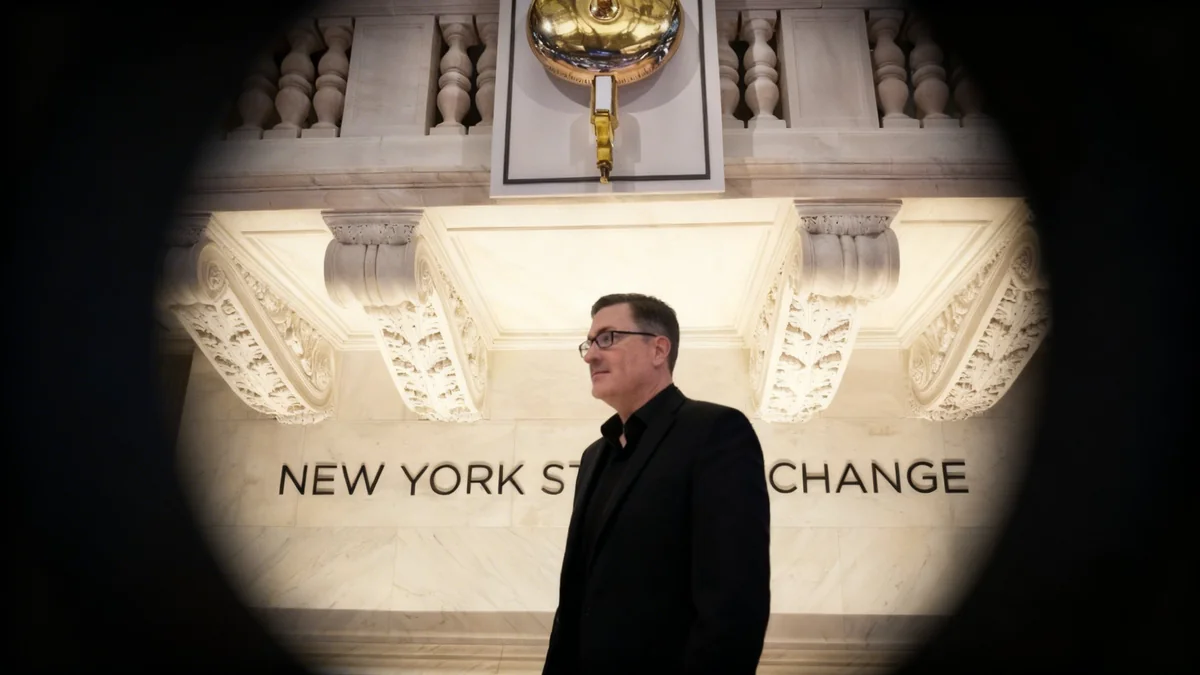A home in Seattle's Mount Baker neighborhood, designed by a direct apprentice of the legendary architect Frank Lloyd Wright, has been listed for sale at $2.25 million. The residence, built in 1967 by architect Milton Stricker, embodies the principles of organic architecture popularized by Wright.
This property offers a rare opportunity to own a piece of architectural history, showcasing a design philosophy that emphasizes harmony between human habitation and the natural world. The home is a significant example of mid-century modern design in the Pacific Northwest, influenced by one of architecture's most iconic figures.
Key Takeaways
- A Seattle home designed by Milton Stricker, an apprentice to Frank Lloyd Wright, is on the market for $2,250,000.
- Located in the Mount Baker neighborhood, the house was constructed in 1967.
- The design follows Frank Lloyd Wright's principles of organic architecture, focusing on natural materials and integration with the landscape.
- The listing highlights the ongoing demand for architecturally significant properties in the competitive Seattle real estate market.
The Architect and His Mentor
The home's designer, Milton Stricker, was one of the few architects who had the distinction of being a direct apprentice to Frank Lloyd Wright. Stricker joined Wright's Taliesin Fellowship, an immersive architectural program, where he absorbed the core tenets of his mentor's philosophy.
After his apprenticeship, Stricker established his practice in the Pacific Northwest. He became a key proponent of organic architecture in the region, adapting Wright's ideas to the unique climate and landscape of Washington state. His work is known for its thoughtful integration of natural materials and site-specific design.
What is Organic Architecture?
Organic architecture is a design philosophy that promotes harmony between buildings and their natural surroundings. Popularized by Frank Lloyd Wright, its key principles include:
- Integration with the Site: Structures are designed to appear as if they grew naturally from the landscape.
- Natural Materials: Extensive use of wood, stone, and other materials sourced locally or reflecting the natural environment.
- Form and Function as One: The layout and design of the building are treated as a unified whole, where every element has a purpose.
- Connection to the Outdoors: Large windows, open floor plans, and outdoor living spaces are used to blur the line between inside and outside.
Milton Stricker's Design Philosophy
Stricker's designs, including the Mount Baker residence, are a testament to his commitment to Wright's principles. He believed that a house should not merely sit on the land but should be of the land. This is often achieved through the use of strong horizontal lines that echo the horizon and natural-grade materials.
Common features in Stricker's homes include exposed wood beams, large stone fireplaces that act as the heart of the home, and expansive glass walls that frame views of the surrounding nature. These elements are all hallmarks of the organic style he championed throughout his career.
A Look Inside the Mount Baker Property
While specific details of the interior are part of the listing, homes designed by Stricker typically share distinct characteristics. The $2.25 million price tag reflects not only the location but also the unique architectural pedigree and craftsmanship inherent in the design.
Potential buyers can expect a design that prioritizes natural light and a seamless flow between rooms. Open-concept living spaces are common, often centered around a prominent fireplace made of brick or local stone. Built-in furniture, such as shelving and seating, is another feature frequently found in these homes, designed to be an integral part of the architecture itself.
Property at a Glance
- Price: $2,250,000
- Location: Mount Baker, Seattle, WA
- Year Built: 1967
- Architect: Milton Stricker
- Architectural Style: Organic Architecture (Frank Lloyd Wright school)
The use of materials is central to the home's character. The design likely features extensive use of Pacific Northwest woods like cedar and fir, creating a warm and inviting atmosphere. This is often contrasted with the rugged texture of stone or brick, grounding the structure firmly in its environment.
The Mount Baker Neighborhood and Seattle Market
The home is situated in Mount Baker, one of Seattle's most established and desirable residential areas. Known for its scenic views of Lake Washington, downtown Seattle, and the Cascade Mountains, the neighborhood has long been a sought-after location for premium real estate.
Mount Baker is characterized by its mix of architectural styles, including stately Craftsman homes, classic Tudors, and a number of significant mid-century modern residences. The presence of a Stricker-designed home adds to the neighborhood's architectural diversity and appeal.
"Homes with a clear architectural lineage, especially one connected to a figure like Frank Lloyd Wright, often command a premium in the market. They are not just places to live; they are considered works of art." - Local Real Estate Analyst
The Seattle real estate market remains one of the most competitive in the United States. According to recent market data, the median sale price for homes in Seattle hovers around $850,000, with luxury properties in prime neighborhoods like Mount Baker often selling for well over $2 million.
The listing of this Stricker home comes at a time when there is strong buyer interest in unique, well-preserved properties. Buyers in this price range are often looking for more than just square footage; they seek homes with character, history, and a distinct design point of view.
The Legacy of Frank Lloyd Wright in Modern Homes
Frank Lloyd Wright's influence on American architecture is difficult to overstate. His vision for organic architecture, where buildings are in harmony with their environment, has inspired generations of architects, including Milton Stricker. Wright's work challenged the conventional box-like structures of his time, introducing concepts that are now staples of modern design.
Ideas like open floor plans, the connection between indoor and outdoor spaces, and the honest expression of natural materials can all be traced back to Wright's pioneering work. Owning a home designed by one of his apprentices is the closest many can get to living within that legacy.
This Mount Baker residence is more than just a house; it is a physical representation of a revolutionary architectural movement. Its design tells a story of mentorship, regional adaptation, and the enduring idea that a home should be a sanctuary that connects its inhabitants to the natural world. For the next owner, it offers a chance to be a custodian of that important piece of Pacific Northwest history.





