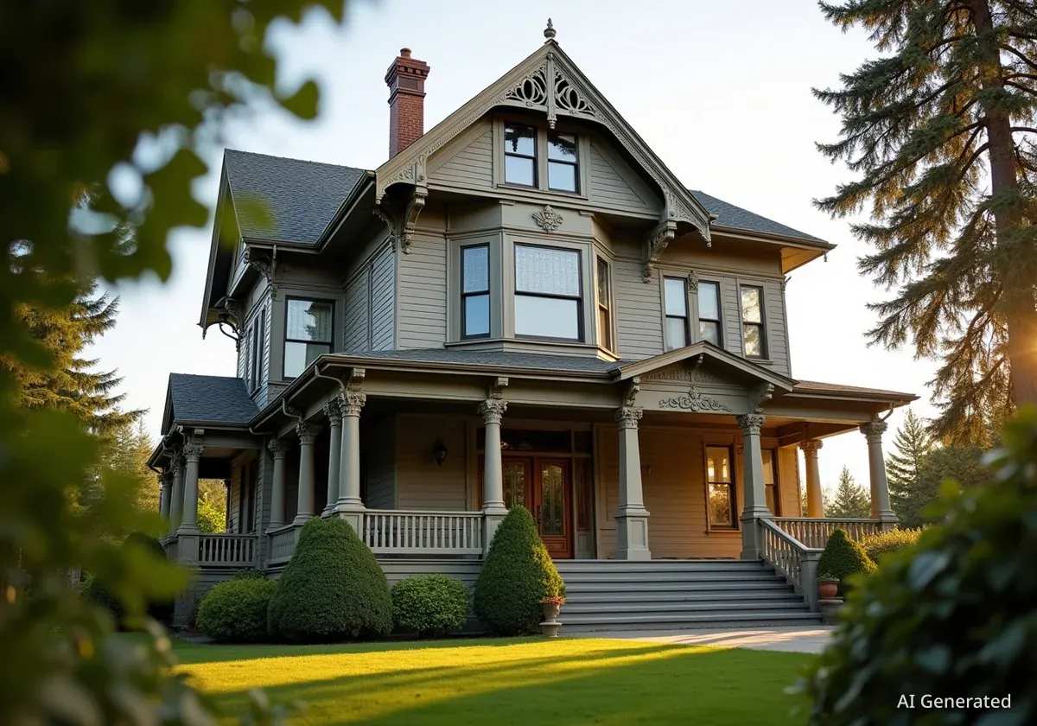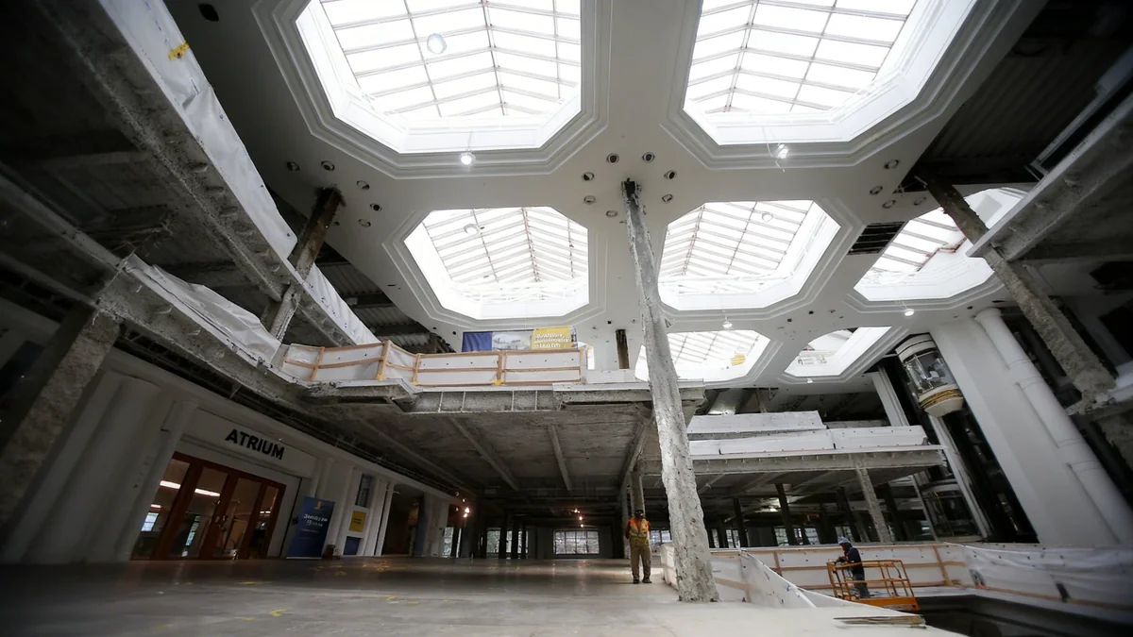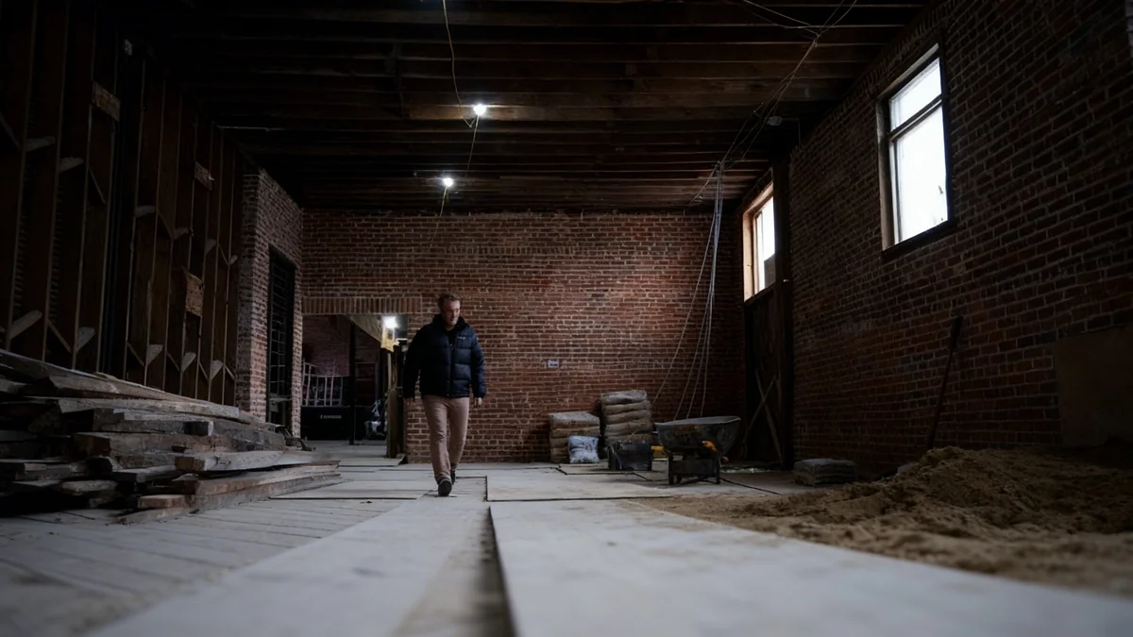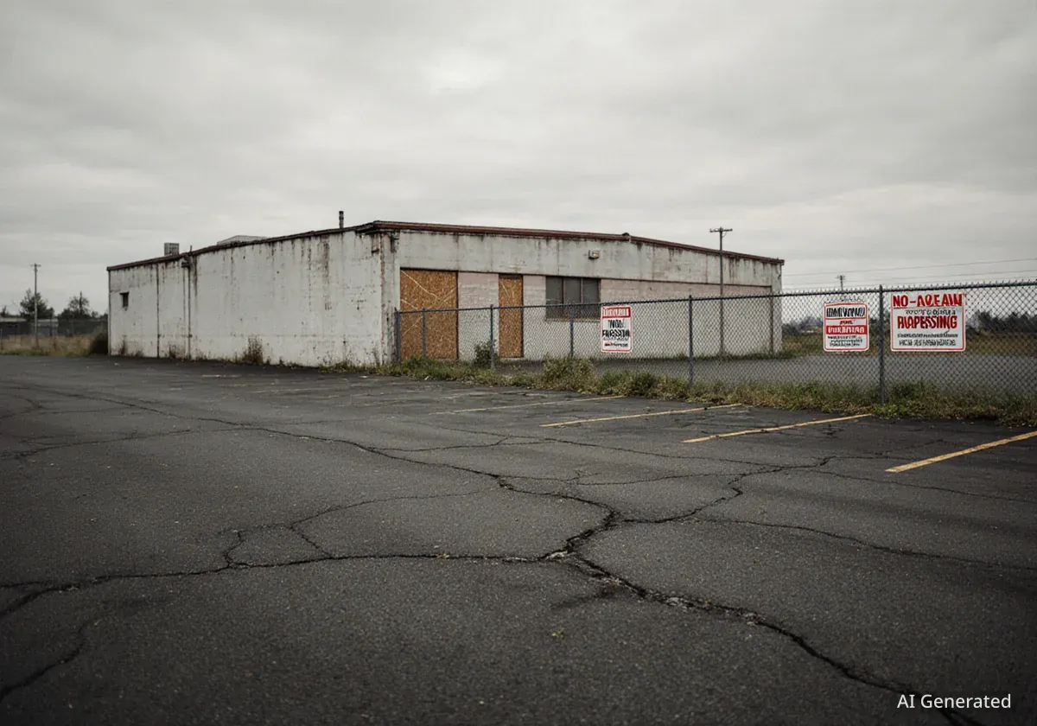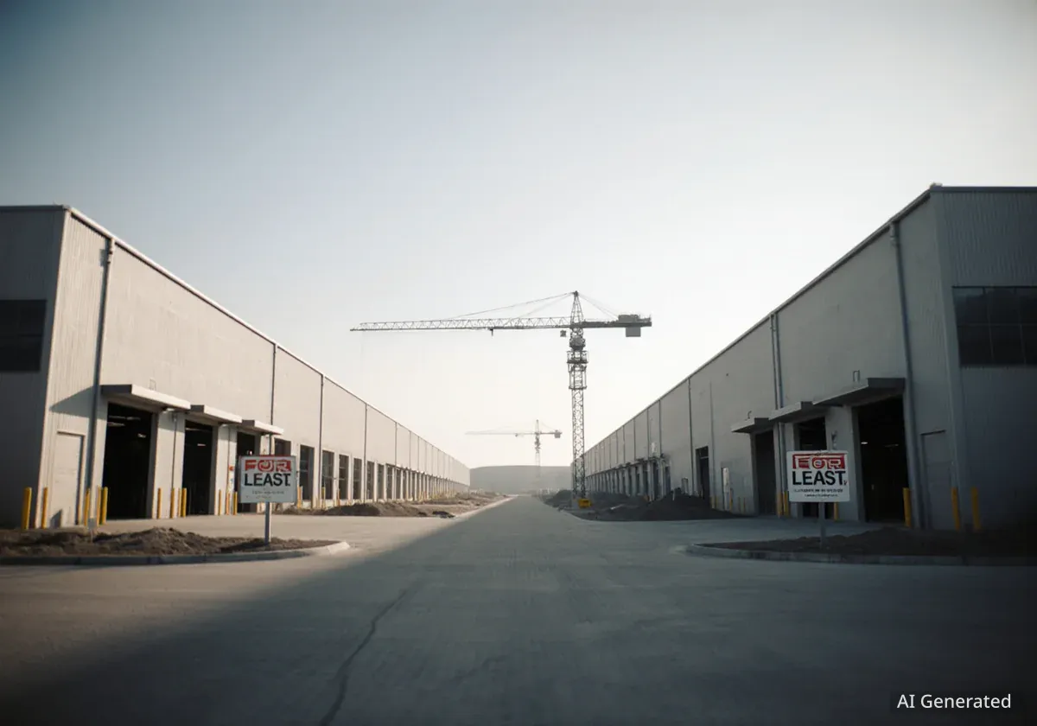A significant piece of Portland's architectural history, the August Olson House, is now on the market for $2,750,000. Located in the city's Irvington Historic District, this 1910 Arts and Crafts bungalow combines preserved craftsmanship with extensive modern renovations across its 5,094 square feet of living space.
The home was designed by Raymond N. Hockenberry, the same architect behind the iconic Crater Lake Lodge. Situated on a rare triple lot, the property features five bedrooms, three bathrooms, a professional-grade outdoor kitchen, and a rebuilt three-car garage, offering a unique blend of historical character and contemporary amenities.
Key Takeaways
- Property Listing: The historic August Olson House in Portland is listed for $2,750,000.
- Architectural Significance: Designed in 1910 by Raymond N. Hockenberry, architect of Crater Lake Lodge.
- Size and Features: The home offers 5,094 square feet, five bedrooms, a 1,000-bottle wine cellar, and an English-style pub.
- Modern Upgrades: A decade-long renovation updated the kitchen and bathrooms while preserving original woodwork and details.
- Outdoor Space: The 0.29-acre property includes an outdoor kitchen with a pizza oven, a koi pond, and extensive gardens.
A Blend of History and Modern Living
The residence at 2509 N.E. 18th Ave. stands as a prime example of the American Craftsman style, a movement that emphasized natural materials and skilled artisanship. The home was originally built for August Olson, a co-founder of the Deep River Logging Company, reflecting the prosperity of Portland's elite in the early 20th century.
Listing brokers Erin Rothrock and Emma Kemp of Windermere Realty Trust noted the property's unique position in the market. “Step into Irvington history reimagined,” they wrote, highlighting that the home has undergone a “decade of meticulous renovation that preserved its architectural soul while infusing it with modern livability.”
This careful balance is evident throughout the three-level home. Original features have been painstakingly maintained, while key areas like the kitchen and bathrooms have been completely remodeled to meet contemporary standards.
Detailed Interior Craftsmanship
The main level is a showcase of classic Arts and Crafts design. The foyer opens into a living room anchored by a fireplace with a custom mantel and tile surround. Pocket doors lead to the formal dining room, which features extensive vertical grain fir woodwork, including exposed ceiling beams and wainscoting.
A large built-in window seat in the dining room provides views of the surrounding neighborhood. Adjacent to the dining area, a butler's pantry connects to the fully updated kitchen. The kitchen is equipped with Carrara marble countertops, high-end appliances, a central island with seating, and a breakfast nook large enough for a six-person table. A media room and a powder room complete the main floor.
Upper and Lower Level Features
A U-shaped staircase, illuminated by a large skylight, leads to the second floor. This level houses the primary suite, which includes a spacious closet, along with three other bedrooms. The home's layout provides ample space for a large family or guests.
The finished lower level has been transformed into a versatile entertainment space. It contains a family room, a custom-built English-style pub, and a climate-controlled wine cellar with a capacity for 1,000 bottles. A fifth bedroom, a third full bathroom, and laundry and storage areas are also located on this level.
Property Specifications
- Year Built: 1910
- Living Area: 5,094 square feet
- Lot Size: 0.29 acres (triple lot)
- Bedrooms: 5
- Bathrooms: 3
- Garage: Rebuilt 3-car capacity
An Urban Sanctuary Outdoors
The property's elevated corner lot provides a sense of privacy that is rare in the Irvington neighborhood. The backyard has been designed as a private retreat, complete with mature trees and lush landscaping.
“The backyard retreat feels like your own private park,” the listing brokers stated.
A major highlight of the outdoor space is a full kitchen, featuring a built-in pizza oven. This area is ideal for entertaining and outdoor dining. The grounds also include carefully designed patios, gardens, and a tranquil koi pond, creating a serene environment in the heart of the city.
The rebuilt three-car garage is another significant asset. According to the brokers, such a large garage is an uncommon feature for homes in the historic Irvington area, adding considerable convenience and value.
The Irvington Historic District
Irvington is one of Portland's oldest and most well-preserved neighborhoods. It was listed on the National Register of Historic Places in 2010. The area is known for its tree-lined streets and impressive collection of architectural styles from the late 19th and early 20th centuries, including Queen Anne, Colonial Revival, and Arts and Crafts bungalows like the August Olson House.
The Historical Significance of the August Olson House
The home's connection to Portland's history is well-documented. It was successfully nominated to the National Register of Historic Places in 1996, long before the surrounding district received its designation. The nomination documents describe the house as a “well-preserved, a distinctive example of the type of Arts and Crafts design.”
The architect, Raymond N. Hockenberry, is a notable figure in Oregon's architectural history. A year after designing the Olson House, he drew the plans for the famous Crater Lake Lodge, a landmark of the National Park System.
The property also has a history tied to historic preservation itself. At the time of its 1996 nomination, it was owned by Art and Susan DeMuro. Art DeMuro was a prominent Portland developer and preservationist whose work is now honored by Restore Oregon's annual DeMuro Awards for excellence in historic preservation.
According to Erin Rothrock, the home is ideal for a buyer who appreciates “timeless Portland architecture, peaceful surroundings, and room to breathe.” She added that it would appeal to anyone who values “beauty, privacy, and a true sense of place.”

