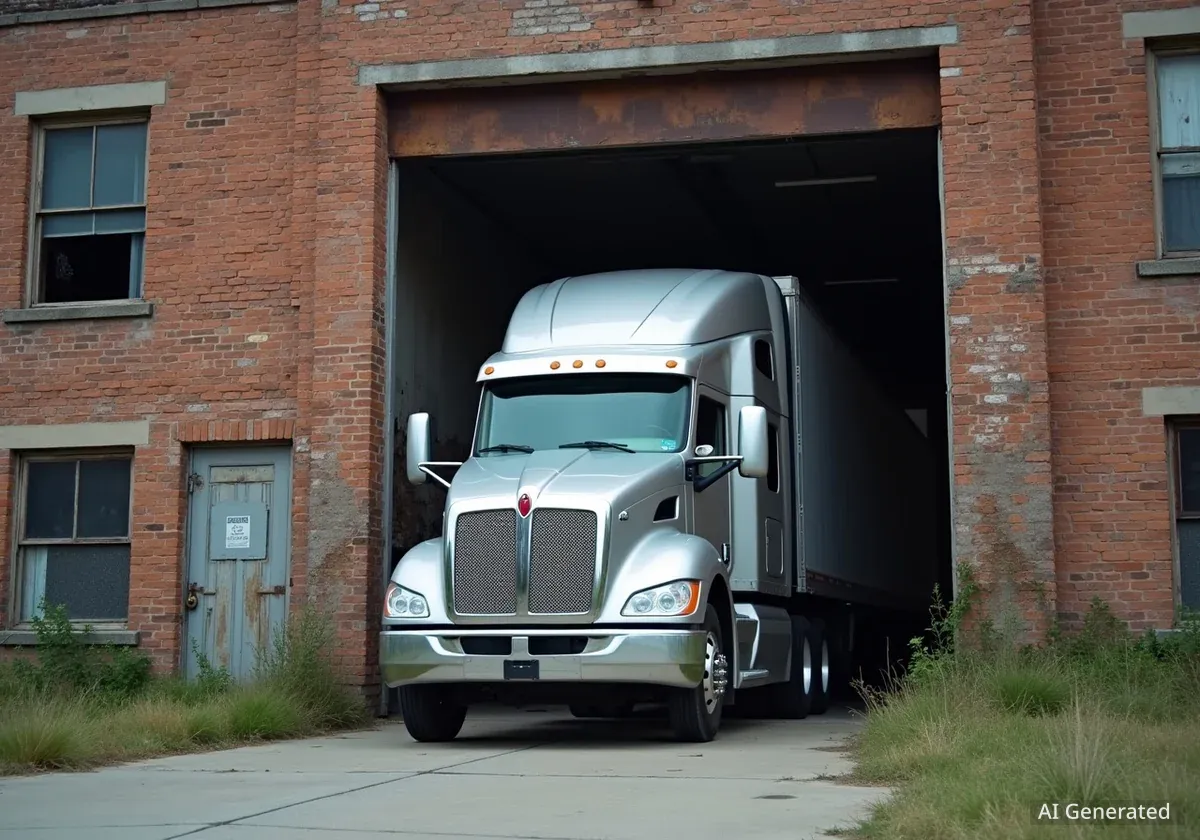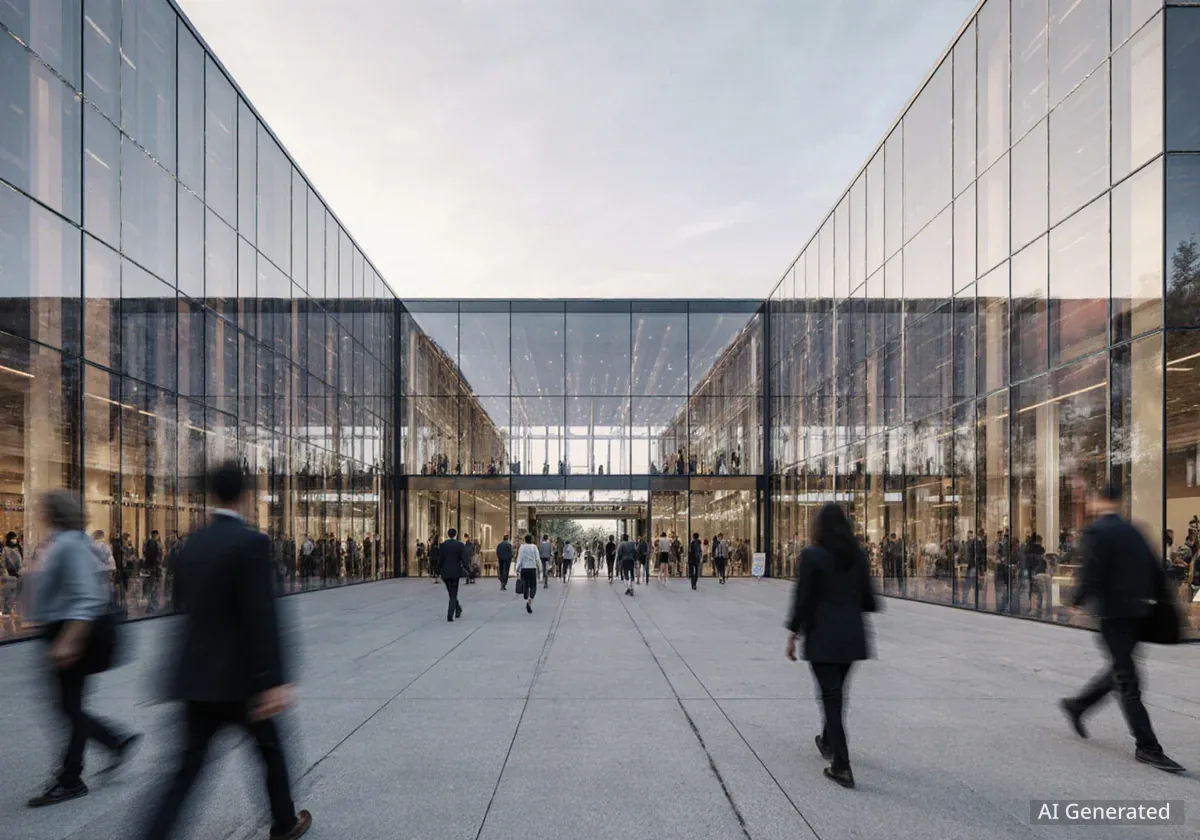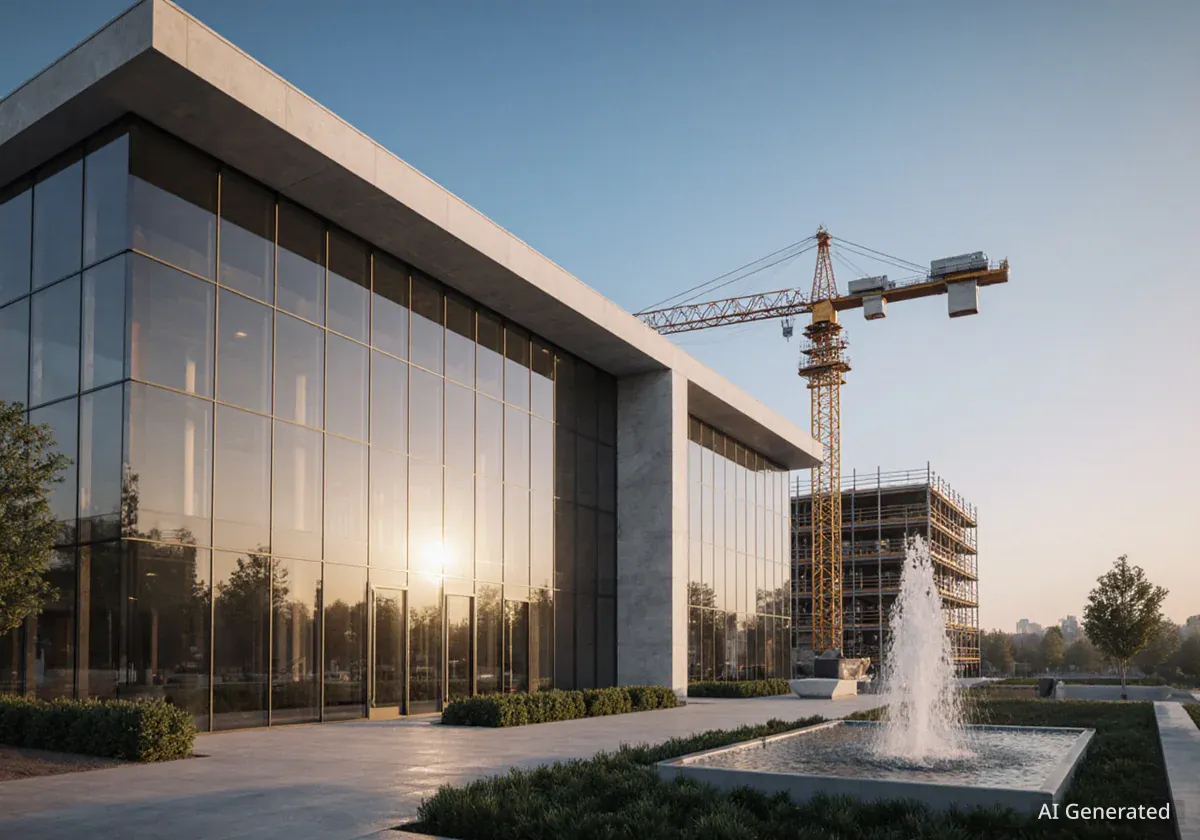The landscape of industrial real estate is undergoing a significant transformation, driven by the demands of modern e-commerce and global supply chains. Buildings that were once considered state-of-the-art are now becoming functionally obsolete, unable to meet the operational needs of today's logistics companies.
This evolution highlights a critical shift in the industry, where features like ceiling height, truck access, and construction materials determine a property's value and viability. As a result, investors and developers are increasingly focused on new construction or significant retrofits, leaving a generation of older industrial properties behind.
Key Takeaways
- Older construction methods like concrete block have been replaced by more efficient concrete tilt-up designs.
- Warehouse ceiling height requirements have nearly doubled, from a standard of 16-20 feet to a new minimum of 32-36 feet.
- Modern logistics require extensive truck loading docks and deep courts to accommodate 53-foot trailers, making older sites inadequate.
- Highly specialized buildings, such as early telecom facilities and R&D flex spaces, have lost their appeal due to market shifts.
- The lifecycle of industrial buildings is accelerating, forcing property owners to adapt or risk significant devaluation.
The Decline of Outdated Construction Methods
In the mid-20th century, particularly during the 1960s and 1970s, concrete block was the construction material of choice for many small and mid-sized warehouses in regions like Southern California. It was valued for being inexpensive, durable, and relatively simple to erect.
However, the advantages of that era have become the liabilities of today. Concrete block structures are now seen as less desirable for several key reasons. They are more susceptible to cracking over time and offer limited flexibility for modifications or expansions.
Furthermore, these older buildings are significantly less energy-efficient compared to modern alternatives. The current industry standard, concrete tilt-up construction, provides superior structural integrity, design flexibility, and the ability to build taller, more voluminous spaces required by today's tenants.
From Block to Tilt-Up
Concrete tilt-up construction involves casting a building's walls on-site in large slabs and then lifting, or "tilting," them into place with cranes. This method is faster, more cost-effective for large structures, and allows for the creation of buildings with greater height and fewer internal columns, maximizing usable cubic space.
Today, investors evaluating a concrete block building often factor in the significant cost of seismic retrofitting or complete demolition and redevelopment. This makes such properties less attractive compared to modern facilities built from the ground up to current standards.
The Vertical Imperative: Why Ceiling Height Is Crucial
One of the most dramatic shifts in industrial real estate has been the demand for greater vertical space. In the 1980s, a warehouse with a clear height of 16 to 20 feet was considered perfectly adequate for most distribution needs.
At that time, logistics often involved floor-stacking pallets and manual movement of goods. The concept of maximizing cubic volume was not a primary concern. This has changed entirely with the rise of sophisticated racking systems and the explosive growth of e-commerce fulfillment.
Clear Height Evolution
- 1980s Standard: 16-20 feet
- Current Minimum: 24 feet
- New Normal: 32-36 feet
- Modern Mega-Warehouses: 40+ feet
Modern distribution centers are designed for efficiency, using tall, narrow-aisle racking systems that can only be accommodated in buildings with high ceilings. A warehouse with a 20-foot clear height is now often relegated to smaller, local businesses or repurposed for non-industrial uses like gyms or breweries.
Institutional-grade tenants, such as major retailers and third-party logistics (3PL) providers, will typically not even consider a building with less than 24 feet of clear height. The new industry benchmark is rapidly becoming 32 to 36 feet, as this allows for optimal storage density and the use of automated systems.
Meeting the Demands of Modern Logistics
Beyond ceiling height, the ability to efficiently move goods in and out of a facility is paramount. Older industrial properties often fall short in this critical area, featuring inadequate truck loading capabilities for today's supply chain.
Decades ago, a few dock-high loading positions at the rear of a building were sufficient. Supply chains were less complex, and trucks were smaller. Now, with 53-foot trailers being the standard, the entire site layout must be designed around truck maneuverability.
"A property can have the perfect location and square footage, but if its truck court is too shallow or it lacks sufficient dock doors, it's a non-starter for any serious logistics operator. We've seen clients reject otherwise suitable buildings solely on this basis."
Modern requirements include wide, deep truck courts—often a minimum of 130 feet deep—to allow for safe and efficient maneuvering. A high ratio of dock doors to building square footage is also essential to prevent bottlenecks during peak shipping and receiving hours. Properties lacking these features create operational inefficiencies that modern businesses cannot afford.
The Risk of Overspecialization
The history of industrial real estate is filled with examples of building types that became obsolete after the market trend that created them faded. This is particularly true for properties that were heavily specialized for a specific technological wave.
Telecom and Data Center Relics
During the telecom boom of the late 1990s, many warehouses were converted into specialized facilities. They were equipped with heavy-duty power, backup generators, and raised floors to house servers and switching equipment. When the dot-com bubble burst, these buildings became difficult to repurpose.
The cost of removing the specialized infrastructure and converting them back to functional warehouses was often prohibitive. Similarly, the first generation of data centers became outdated within a decade due to rapid advancements in cooling technology, power efficiency, and cabling standards.
The Decline of R&D Flex Buildings
Another building type that has struggled is the R&D flex building, which was popular in the 1980s and 1990s. These properties were designed as hybrids, often with a 50/50 split between office space and warehouse or light manufacturing space.
This model was intended to attract tech companies, defense contractors, and medical firms that needed a mix of uses under one roof. However, market demand has since polarized. Companies now typically seek either pure Class A office space or a dedicated, high-volume logistics facility, not a compromise between the two.
As a result, many of these flex buildings are difficult to lease. Owners are often faced with the choice of undertaking expensive conversions to full warehouse space or demolishing them to make way for modern logistics centers.
The evolution of industrial real estate serves as a powerful reminder that buildings have a distinct lifecycle. What is considered a prime asset today may become a liability tomorrow as technology and business practices advance. Recognizing these trends is key for investors, developers, and tenants navigating this dynamic market.





