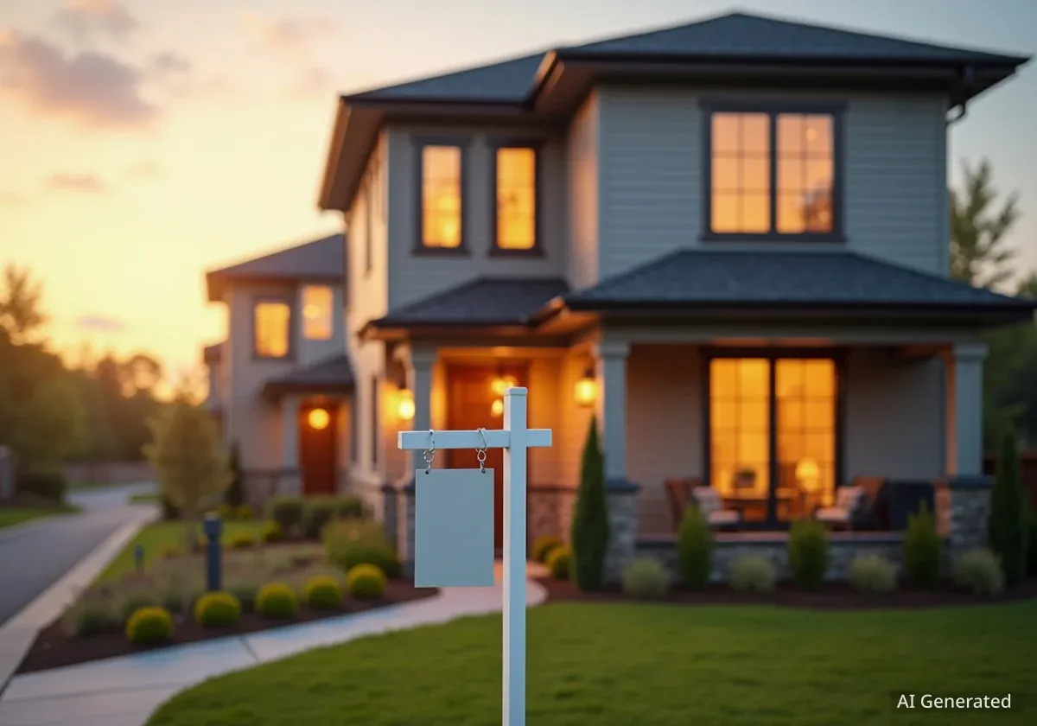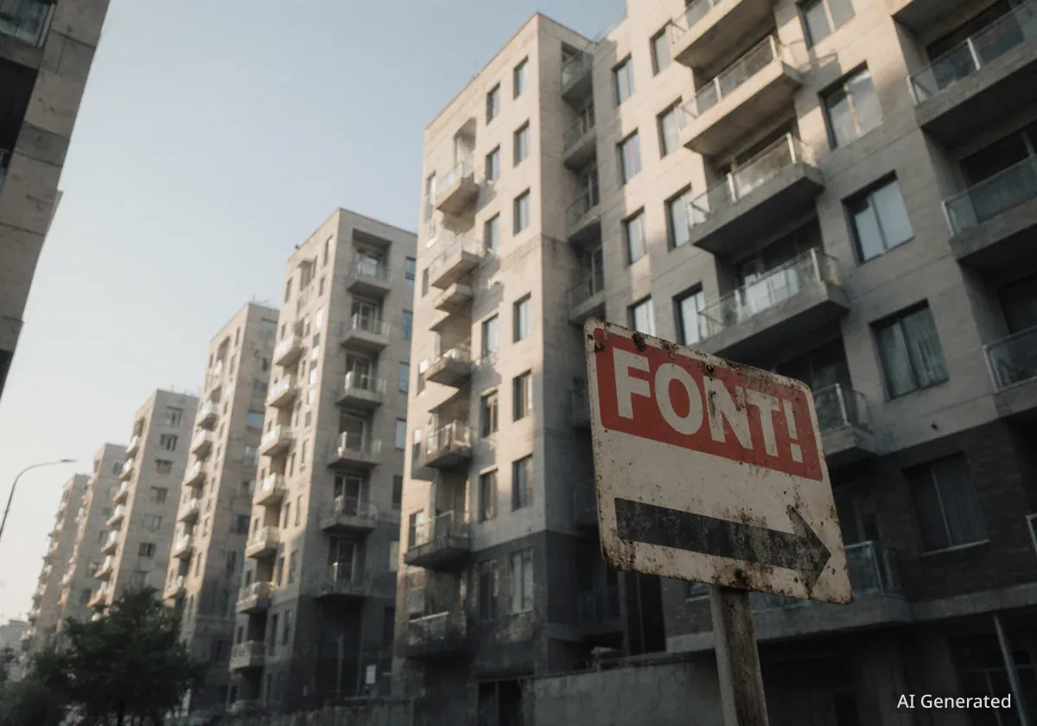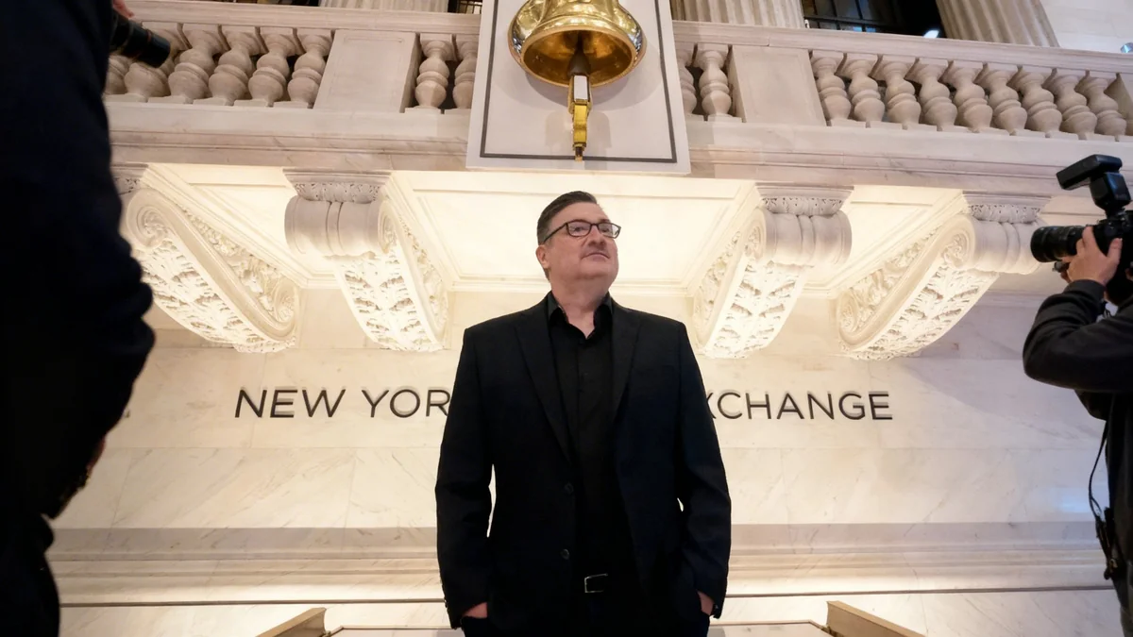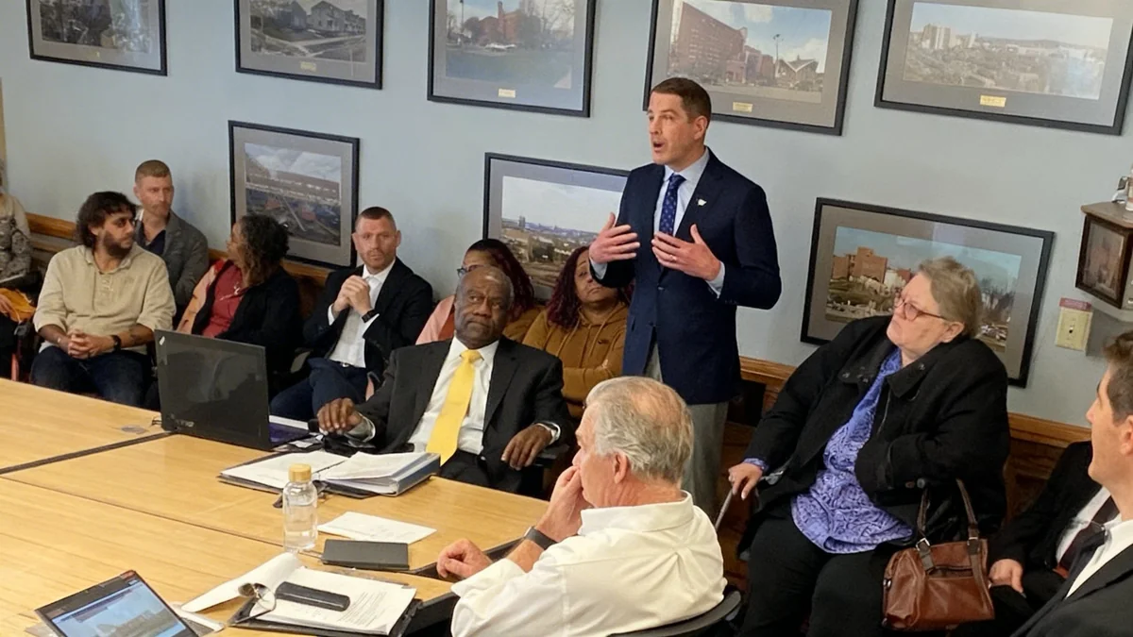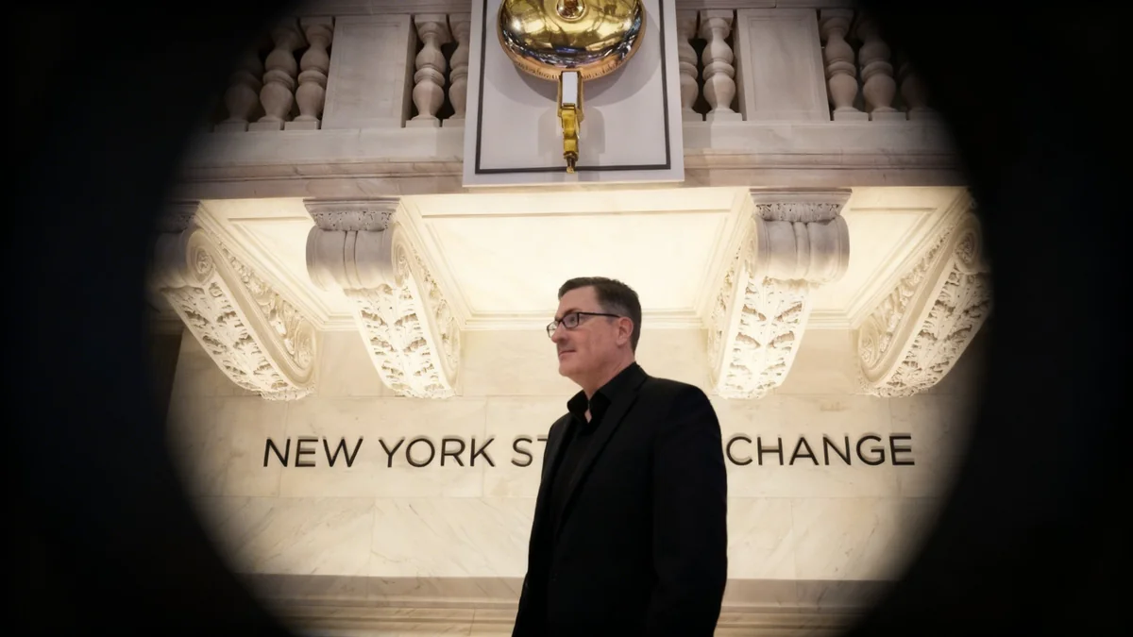The Chattanooga real estate market offers a diverse range of properties for buyers with a budget around $300,000. From newly constructed townhomes in convenient suburban locations to fully renovated historic cottages, this price point provides several options across different neighborhoods, each with distinct features and lifestyles.
An examination of three properties currently on the market reveals what prospective homeowners can expect in terms of size, amenities, and location. These examples include a modern multi-level townhouse in East Brainerd, a new single-family home in South Chattanooga, and an updated 1940s cottage in Brainerd, highlighting the variety available to buyers.
Key Takeaways
- For approximately $300,000, buyers in Chattanooga can choose between new construction and renovated historic homes.
- Properties in this price range typically offer three to four bedrooms and at least two bathrooms.
- Options include a modern townhouse, a new single-family build, and a classic updated cottage, located in East Brainerd, South Chattanooga, and Brainerd respectively.
- The price per square foot for these homes ranges from approximately $179 to $198.
A Modern Townhouse in East Brainerd
Located at 1914 Addi Lane, a newly built townhouse is listed for $300,000. Completed in 2024, this property is part of the Addison Place community and offers modern living with convenient access to local amenities.
The residence is situated directly across from East Brainerd Elementary School. It is also a short five-minute drive from major facilities like Erlanger East Hospital and the popular Hamilton Place mall. For those commuting to the city center, downtown Chattanooga is about a 20-minute drive away.
Property Snapshot: 1914 Addi Lane
- Price: $300,000
- Size: 1,674 square feet
- Price per Square Foot: $179
- Details: 3 Bedrooms, 2.5 Bathrooms
- HOA Fee: $1,200 per year (covers landscaping and trash service)
Interior Layout and Features
The townhouse is designed with a tri-level floor plan. The ground floor includes a living room, a half-bathroom, and an eat-in kitchen. The kitchen is equipped with stone counters, a pantry, and vinyl flooring. Appliances such as a refrigerator, microwave, electric range, garbage disposal, and dishwasher are included. Glass doors on this level open to a covered outdoor patio.
The second floor contains two bedrooms and a full bathroom. One of these bedrooms features its own covered balcony. The laundry hookups are also conveniently located on this level. The entire top floor is dedicated to the primary suite, which includes a full private bathroom and another covered balcony, providing a private retreat.
Exterior and Community
The building's exterior combines partial brick with cement siding for a contemporary look. A covered entrance is accessible via the community's sidewalks and parking area. A notable feature is that each of the three levels has its own covered back porch or patio, extending the living space outdoors. The property is represented by Doug Edrington of Berkshire Hathaway Homeservices J Douglas Properties.
New Single-Family Home in South Chattanooga
For buyers seeking a brand-new, single-family home, a property at 4009 Kirkland Avenue is available for $295,000. This home is currently under construction, with a scheduled completion date of September 30. It offers four bedrooms and two bathrooms within a thoughtfully designed space.
This residence is located approximately two miles from the historic St. Elmo neighborhood and four miles from downtown Chattanooga, offering a balance of neighborhood living and city accessibility.
Understanding New Construction
New construction homes often appeal to buyers because they offer modern floor plans, energy-efficient features, and the peace of mind that comes with brand-new systems and appliances. Buyers can also sometimes customize finishes if they purchase early in the building process.
Design and Efficiency
The single-level home spans 1,488 square feet, translating to a price of $198 per square foot. The floor plan emphasizes an open concept, connecting the living room, dining area, and kitchen to maximize space and natural light. The kitchen will feature granite countertops and a suite of energy-efficient appliances.
Throughout the home, luxury vinyl flooring provides durability and a modern aesthetic. Insulated windows are installed to help reduce energy costs. A separate, full-sized laundry room is situated near the back door for convenience. The primary suite includes two closets, one of which is a walk-in, and an en-suite bathroom with a double vanity, tile floor, and a five-foot tiled shower.
Outdoor Space and Finishes
The exterior will be finished with white Hardie board siding accented with black trim, gutters, and spindles on the front stairway. The home will have both a covered front porch and a covered back porch. For parking, a two-car concrete pad will be provided. This property is listed with Theidra Swanson of Real Agents on Duty.
Updated 1940s Cottage in Brainerd
A fully renovated cottage at 104 S. St. Marks Avenue offers a blend of historic charm and modern updates for $295,000. Originally built in 1940, this home sits on a spacious 0.29-acre lot and provides four bedrooms and two bathrooms across 1,582 square feet.
The property's location in Brainerd is highly central, positioned about a 10-minute drive from both downtown Chattanooga and the Hamilton Place mall area. This makes it an ideal spot for those who want easy access to multiple parts of the city.
"Renovated historic homes are popular because they offer character that can't be replicated in new builds, combined with the modern amenities today's buyers expect," noted a local real estate analyst.
Renovated Interior
The home's character is immediately apparent from its unique rounded front door, which opens into a large living area with original hardwood floors and a fireplace. An arched doorway connects the living room to the dining area and the completely updated kitchen. The kitchen now boasts marble countertops, new cabinetry, and modern appliances.
The main level also hosts two bedrooms and a full bathroom. The upper floor contains two additional bedrooms and another full hallway bathroom. An unfinished basement provides significant storage space or potential for future expansion.
Exterior and Lot
The cottage is situated on a large, well-maintained lot. Its exterior features classic architectural lines, vinyl siding for low maintenance, and a welcoming covered front porch. At the rear of the house, a door from the kitchen leads to a deck that overlooks a large, fenced-in backyard, perfect for families or pets.
A unique feature is the outdoor breezeway connecting the living room to a 1.5-car garage. The garage has been updated with washer and dryer hookups and a new door system. Chase Buckner with Freestone Property Group is the contact for this listing.

