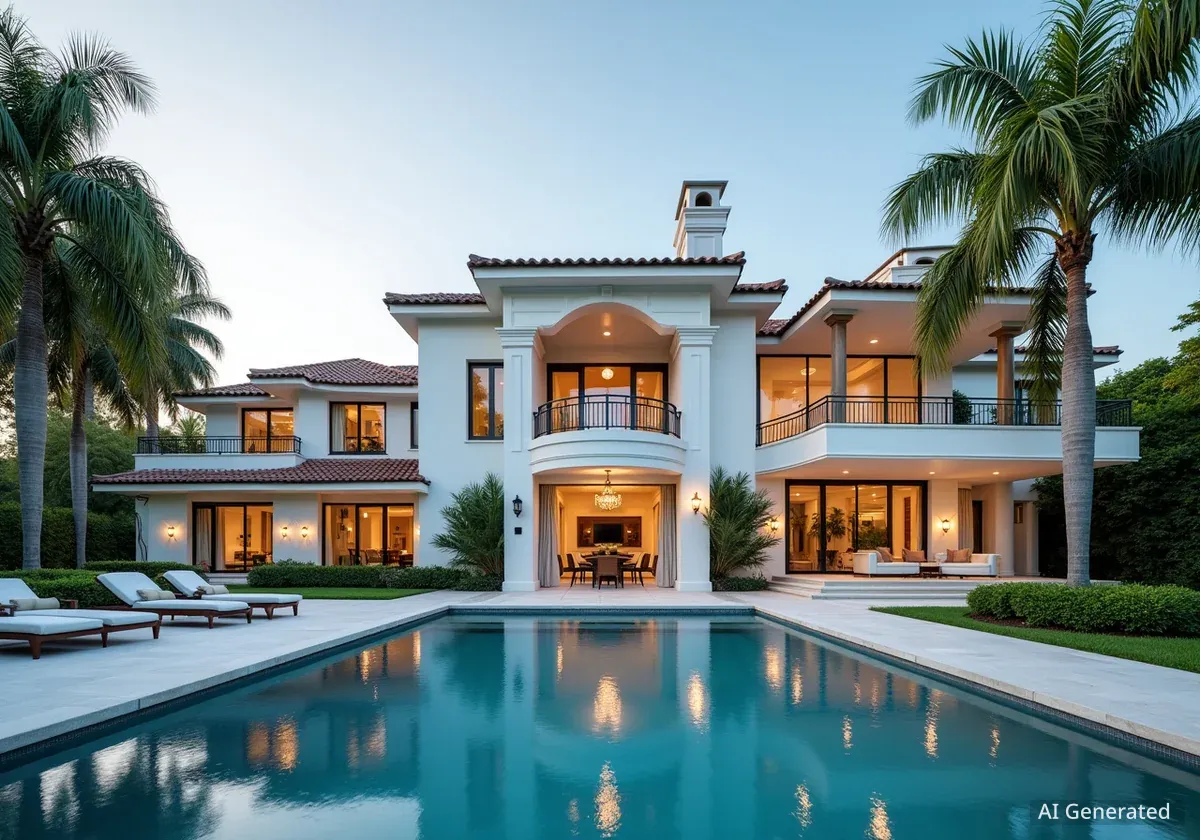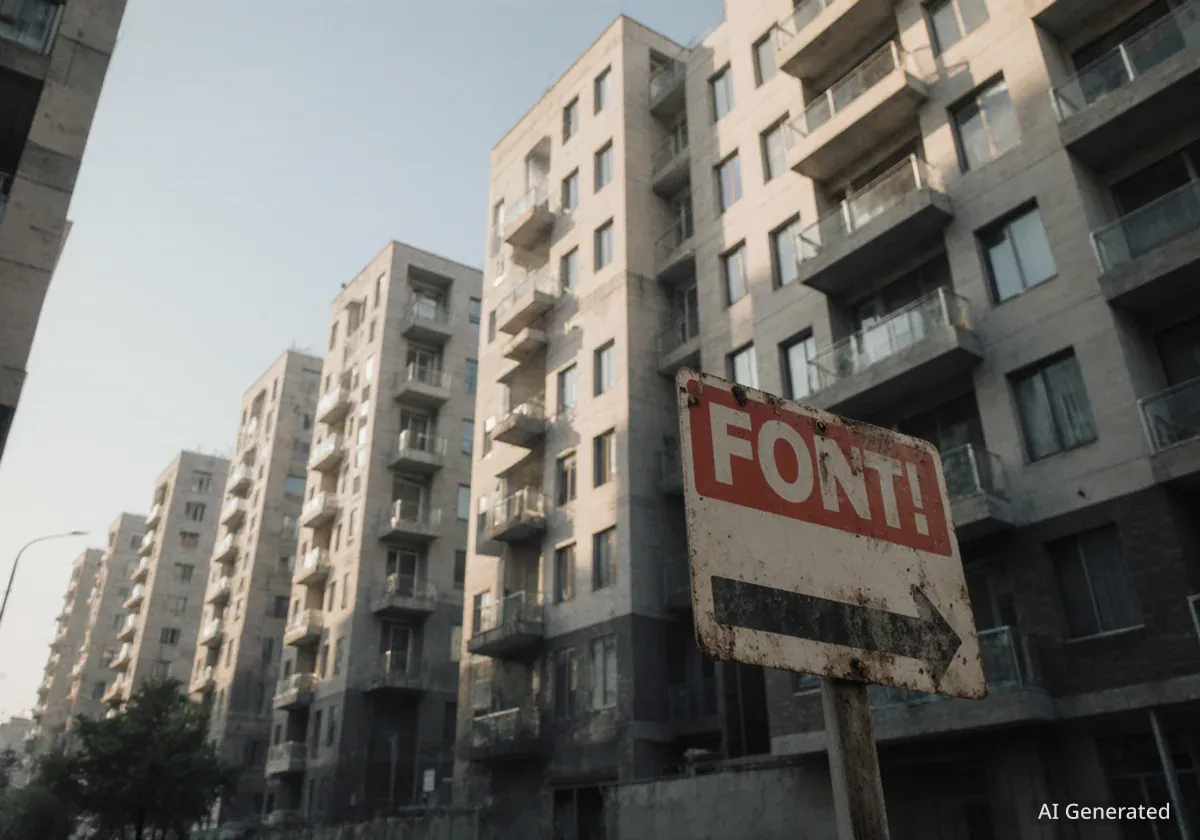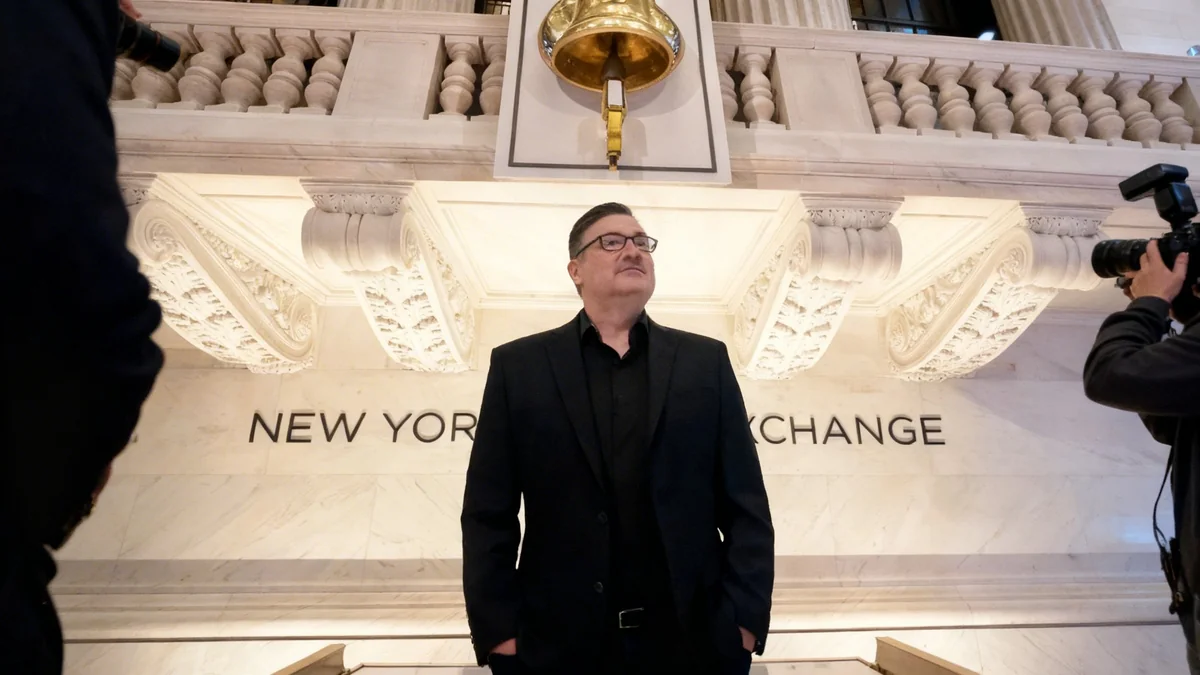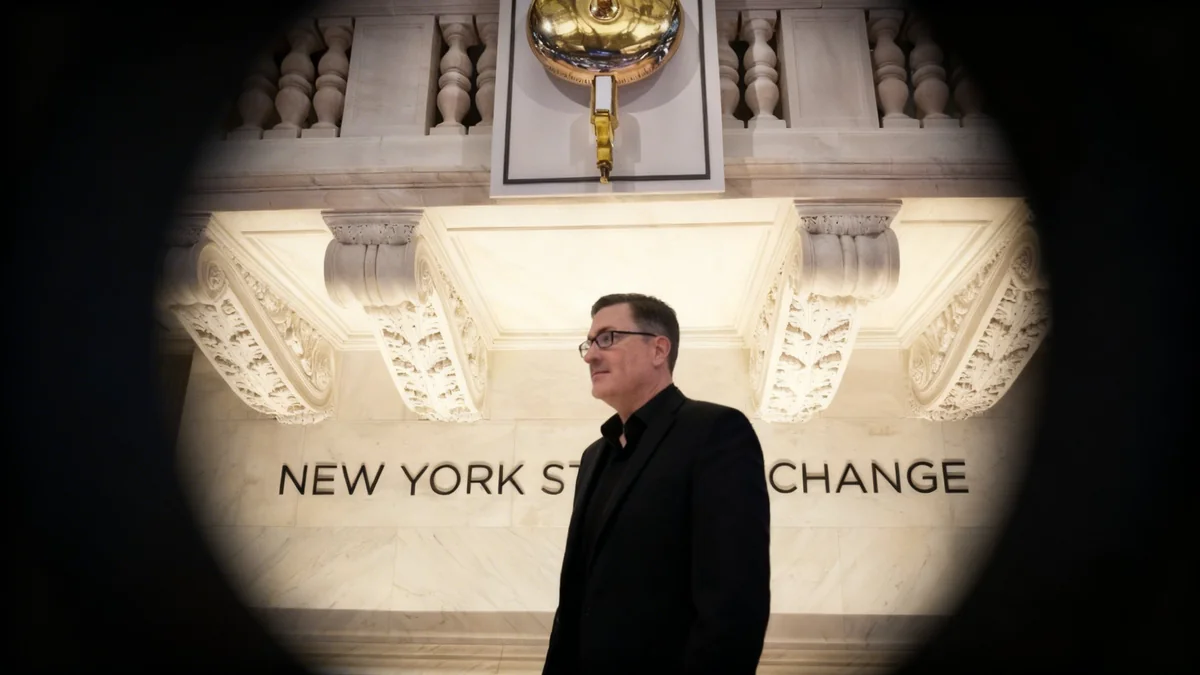A sprawling 15,000-square-foot mansion in the affluent Coral Gables neighborhood of Miami has been placed on the market for the first time with an asking price of $26 million. The property, constructed in 2002, was designed as a legacy estate and includes numerous high-end features and robust structural engineering.
Key Takeaways
- A Miami estate in Coral Gables is for sale for the first time, listed at $26 million.
- The residence offers 15,000 square feet of living space and was built in 2002.
- It features unique construction elements, including dual underground gas tanks and a commercial-grade generator.
- The property is being marketed by Douglas Elliman agents Lourdes Alatriste and Evangeline Delgado.
A Significant South Florida Property Enters the Market
A major residential property in South Florida has been introduced to the real estate market. Located in Coral Gables, the home is being presented by Douglas Elliman’s Lourdes Alatriste and Evangeline Delgado. According to a press release, the listing is considered one of the "most significant trophy properties to enter the market this year."
The residence has never before been offered for sale, making this a unique opportunity for prospective buyers. It was originally conceived as a "legacy" property by its creators, a South Florida developer and the architectural firm Corwil Architects, who completed the project in 2002. The design aimed to establish a lasting and timeless structure within one of Miami's most sought-after communities.
The Prestige of Coral Gables
Coral Gables is known for its tree-lined boulevards, historic architecture, and strict zoning codes that maintain its aesthetic appeal. The area is home to numerous executives, public figures, and international business leaders, making it one of the most exclusive residential enclaves in the United States. Recently, musician Robbie Williams purchased a $40 million estate in the vicinity, further highlighting the neighborhood's status.
Architectural Details and Grand Entrance
The estate makes a statement from the moment of arrival. Visitors pass through motorized gates and proceed along a Chicago-brick circular driveway that leads to a covered entrance, known as a porte cochere. The exterior of the home is distinguished by its extensive use of coral stone, a material native to the region that adds a classic South Florida character.
Upon entering, the interior design continues the theme of refined elegance. The floors are finished with rich mahogany, and the doors feature solid brass hardware. The open floor plan creates a sense of expansive space, which is immediately apparent in the grand foyer. A prominent feature of the entrance is an elegant, dark wooden staircase complemented by a stylish chandelier, setting a formal tone for the rest of the home.
Property Specifications at a Glance
- Asking Price: $26,000,000
- Interior Space: 15,000 square feet
- Year Built: 2002
- Garage: 3-car capacity
- Attic Space: 1,000 sq. ft. (air-conditioned)
Interior Living Spaces and Amenities
The home's high white ceilings enhance its airy and spacious feel. The foyer flows into a large great room, which is furnished with dark wood pieces and comfortable seating arrangements. This central living area is designed for both large-scale entertaining and relaxed family gatherings.
Natural light is a key element of the design. Two large sets of French doors are positioned to allow ample sunlight into the great room. These doors provide direct access to a tiled balcony, which is furnished with a coffee table and chairs for outdoor relaxation. From this vantage point, residents and guests have a clear view of the property's impressive resort-style swimming pool and meticulously landscaped grounds.
Beyond the main living areas, the property includes practical spaces such as a three-car garage and a 1,000-square-foot air-conditioned attic. This additional space provides significant storage or potential for conversion into a studio, gym, or other flexible-use room.
Resort-Style Outdoor Living
The backyard is designed to function as a private resort. The central feature is a large swimming pool, surrounded by a spacious patio area. The grounds are covered in lush, mature greenery, creating a private and tranquil environment shielded from neighboring properties.
To provide relief from the Florida sun, a permanent gazebo is situated within the backyard. This structure offers a shaded area for dining or lounging. Multiple seating areas are strategically placed throughout the grounds, including a swing, ensuring that there are plenty of options for outdoor relaxation and entertainment for those not using the pool.
Advanced Engineering and Resilience
A notable aspect of this property is its robust construction and infrastructure, which includes features not commonly found in residential homes. These systems were designed to ensure the home is as resilient as it is luxurious.
"The home is also equipped with features rarely seen in residential construction today...making it as resilient as it is refined," states the official press release.
The property's specialized infrastructure includes several key components. It has dual underground gas tanks and dual septic systems, providing redundancy and capacity far beyond typical residential standards. A full re-roof was also completed to ensure the integrity of the structure.
For storm preparedness, the estate is equipped with a powerful generator connected to an automatic transfer switch, ensuring an uninterrupted power supply. Security and storm protection are further enhanced by the installation of La Finestra French doors, which feature a sophisticated five-point locking system. This level of engineering provides peace of mind and positions the property as a secure and self-sufficient compound.
The combination of luxury, privacy, and advanced engineering makes this Coral Gables estate a unique offering. Its first-time market appearance is expected to attract significant interest from discerning buyers seeking a premier residence in one of Miami's most prestigious ZIP codes.





