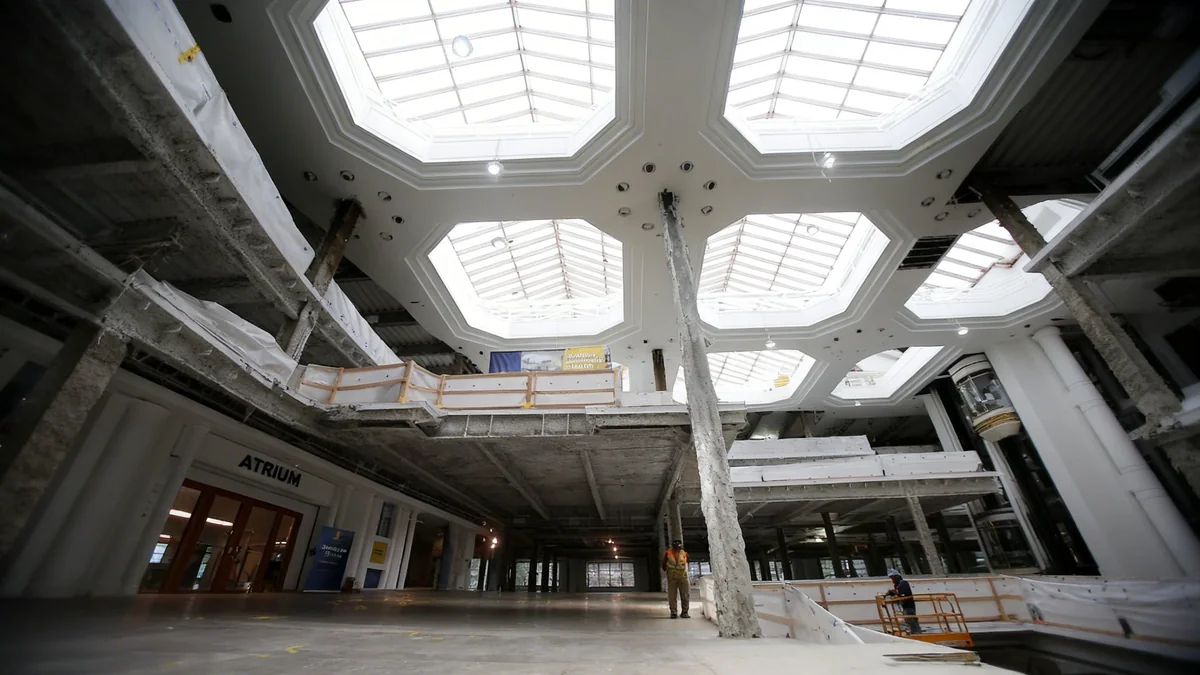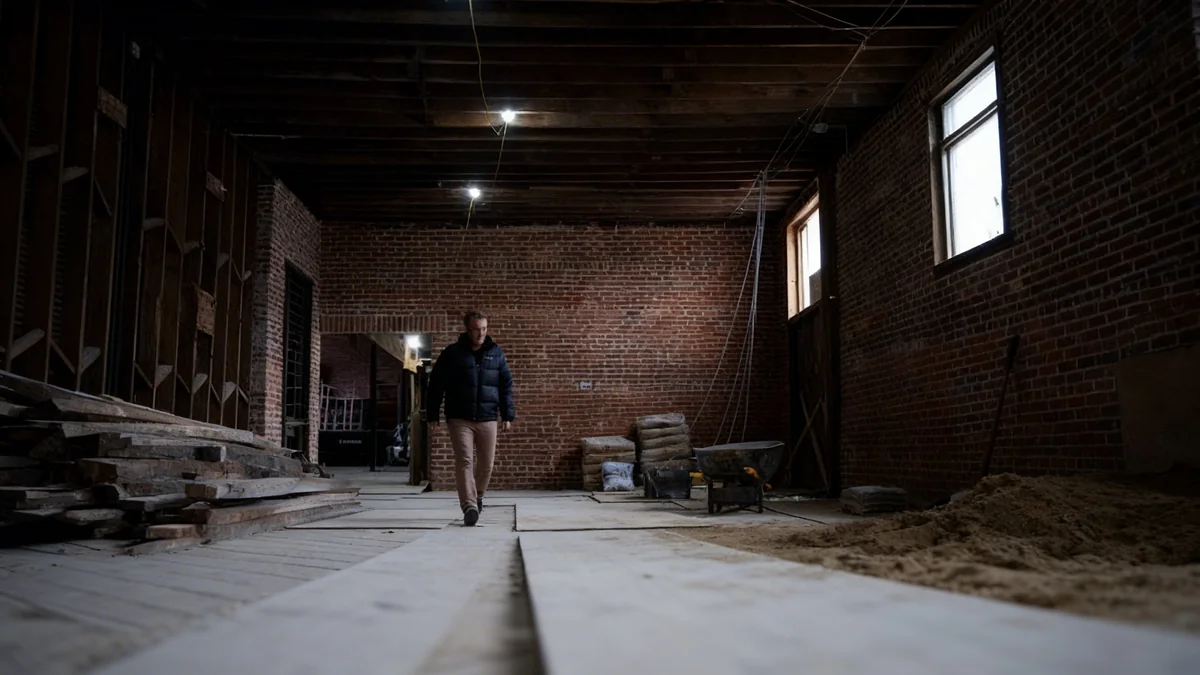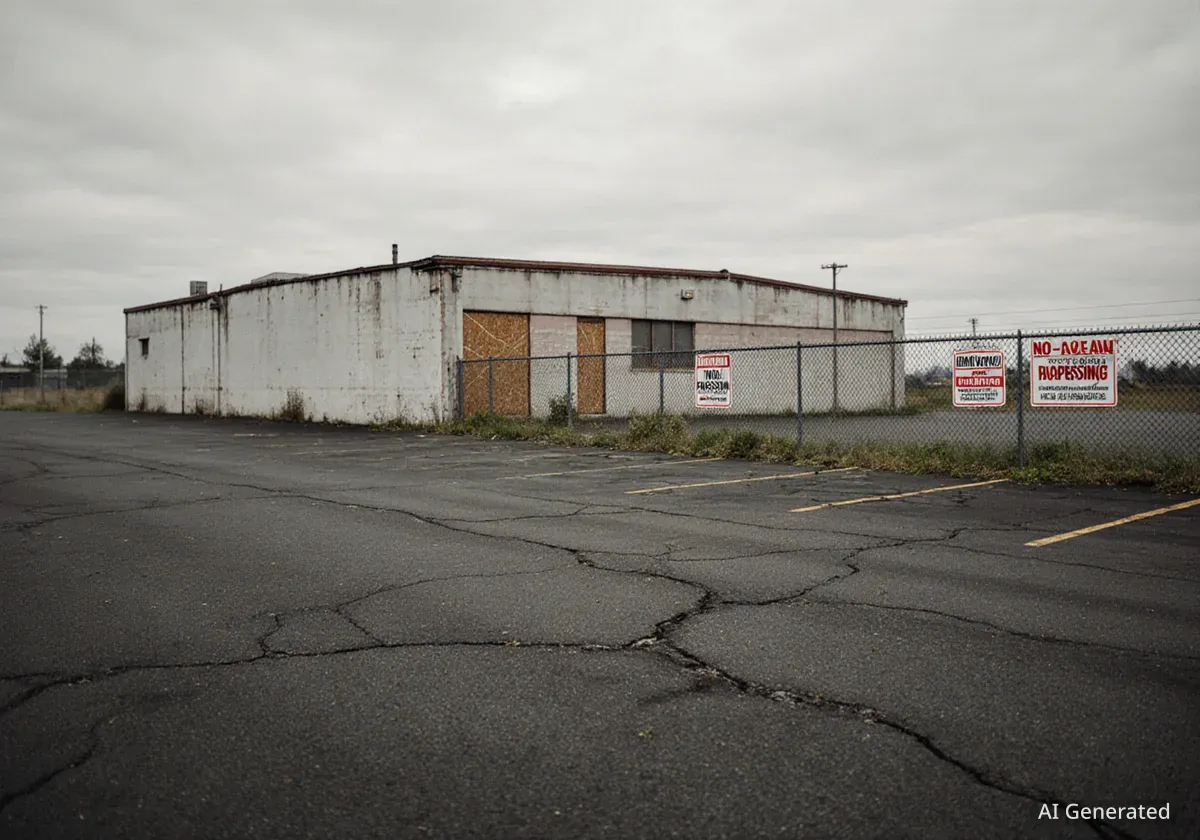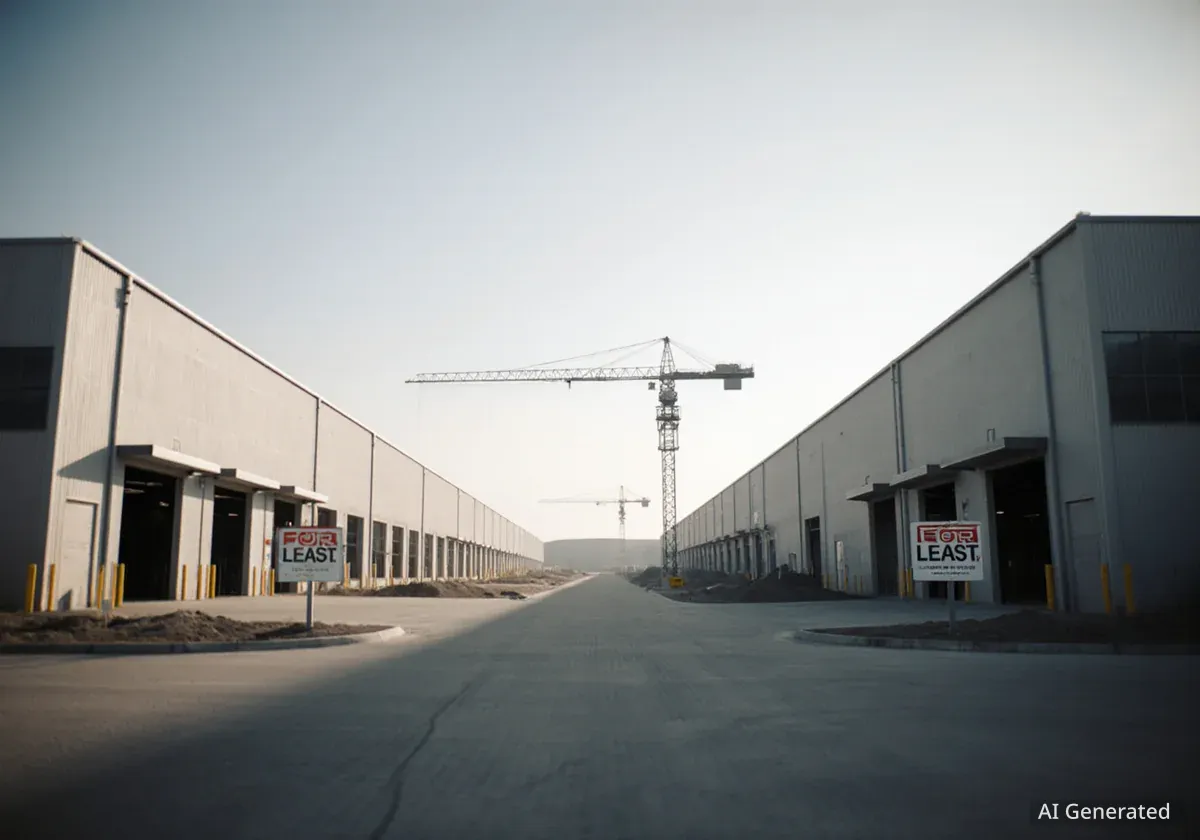JPMorgan Chase is finalizing its new global headquarters in New York City, a 60-story skyscraper at 270 Park Avenue built at a cost of $3 billion. The project, which is scheduled for full completion next year, was developed with significant personal involvement from CEO Jamie Dimon and is designed to house 10,000 employees, representing a major investment in the future of in-person work.
Key Takeaways
- JPMorgan Chase's new headquarters at 270 Park Avenue is a $3 billion, 60-story tower nearing completion.
- CEO Jamie Dimon was deeply involved in the design process, with one executive calling him the project's "master architect."
- The building is designed to hold 10,000 employees and includes extensive amenities like 19 restaurants, a gym, and retail spaces.
- The skyscraper is a significant statement on the importance of office-based collaboration in a post-pandemic work environment.
A New Landmark on Park Avenue
After a six-year process that involved demolishing the previous structure and constructing a new tower from the ground up, JPMorgan Chase's new headquarters is reshaping a full city block in Midtown Manhattan. The building at 270 Park Avenue stands as one of the most significant office construction projects in New York City in recent years.
The structure was designed by the renowned architectural firm Foster + Partners, led by Norman Foster, who is also known for designing Apple's headquarters in California and the Hearst Tower in Manhattan. The project aims to set a new standard for modern corporate environments.
In an interview with The Wall Street Journal, Foster suggested the building could surpass his previous accomplishments. “In terms of leisure, entertainment, lifestyle, I would say that every level of this tower pushes those boundaries further than anything we’ve done before,” he stated, highlighting the project's ambitious scope.
Building by the Numbers
- Cost: $3 billion
- Height: 60 stories
- Capacity: 10,000 employees
- Location: 270 Park Avenue, Midtown Manhattan
- Amenities: 19 restaurants, coffee shops, a gym, and a company store
The CEO as Chief Architect
While an acclaimed architect designed the tower, the vision was heavily guided by JPMorgan's own leadership. CEO Jamie Dimon took a hands-on role throughout the development process, influencing key design decisions. His involvement was so profound that David Arena, the bank's head of real estate, referred to him as the building's “master architect.”
Dimon delegated specific design responsibilities to his top executives to ensure the space met the needs of various departments. This collaborative internal approach underscores the importance the bank placed on creating a functional and impressive workspace.
A Team-Based Design Approach
According to reports, the executive team was tasked with overseeing different zones of the new headquarters. This division of labor ensured that expert perspectives shaped each part of the building.
- Doug Petno, co-head of commercial and investment banking, was responsible for the ground floor and lobby areas, focusing on the initial impression for clients and employees.
- Mary Erdoes, head of asset and wealth management, and Marianne Lake, the consumer head, planned the office floors and client-facing spaces to optimize workflow and comfort.
- Erdoes also collaborated with former president Daniel Pinto to design the exclusive executive floor, where the bank's top leadership will be based.
This detailed involvement from the highest levels of the company demonstrates a commitment to creating a workspace tailored to JPMorgan's specific operational and cultural needs.
A Bet on the Future of the Office
The construction of this massive headquarters comes at a time when many companies are embracing remote or hybrid work models. JPMorgan, under Dimon's leadership, has been a vocal proponent of in-person collaboration. This $3 billion investment is a physical manifestation of that belief, built on the conviction that innovation and company culture are best fostered when employees work together in a shared space.
More Than Just an Office Building
The new headquarters at 270 Park Avenue is designed to be a self-contained ecosystem for its employees, blurring the lines between a traditional office and a lifestyle destination. The facility includes an extensive array of amenities intended to make the in-office experience more appealing and convenient.
Among its features are 19 distinct restaurants, several coffee shops, a company store, a state-of-the-art gym, and even an English-style pub named Morgan's. The goal is to provide employees with everything they might need throughout their workday without having to leave the building.
Some executives initially expressed concern that the large, retail-lined sky-lobby resembled a shopping mall more than a professional banking environment. To address this, Dimon reportedly consulted Rick Caruso, a billionaire developer known for creating high-end shopping centers, for advice on refining the space to maintain a professional atmosphere.
Phased Opening and Final Touches
While the building officially began welcoming employees in late August and construction was declared complete by Foster + Partners on September 10, the tower is not yet fully operational. The rollout is being conducted in phases as different sections are finalized.
Many areas, including a vast trading floor with desks still covered in protective wrapping, are being prepared for employees who will move in throughout the coming year. The upper-floor offices for Dimon and other senior executives are not expected to be ready until around Christmas.
The completion of 270 Park Avenue in 2026 will mark the end of a long and ambitious project. It serves as a powerful statement from the nation's largest bank about its vision for the future of work, centered on a vibrant, collaborative, and amenity-rich physical headquarters.





