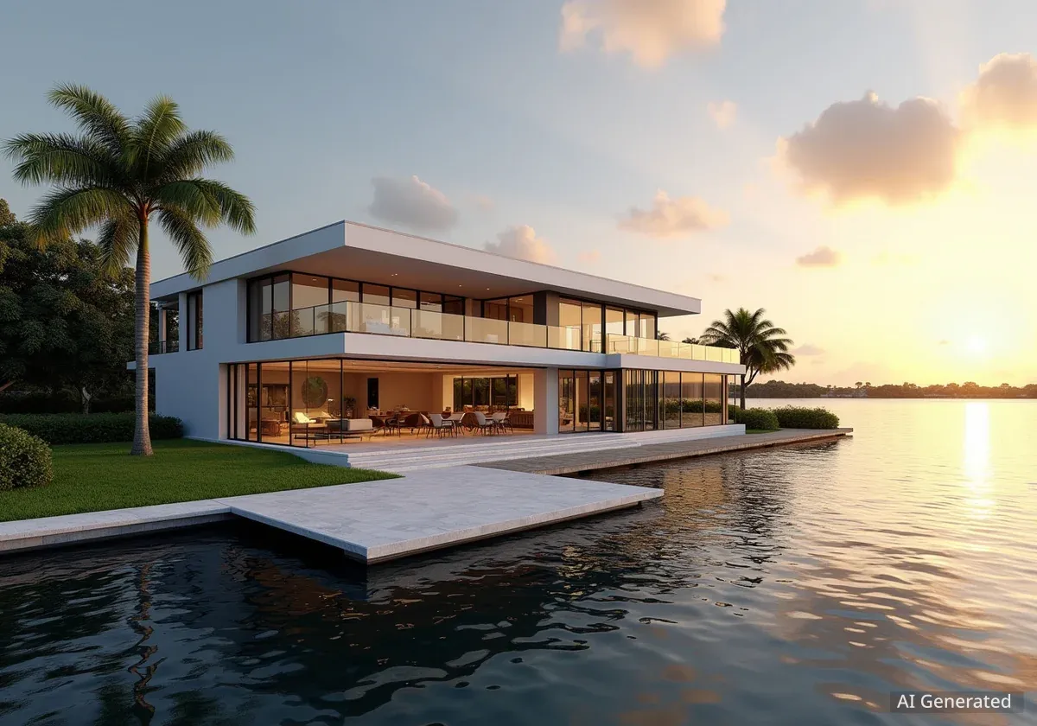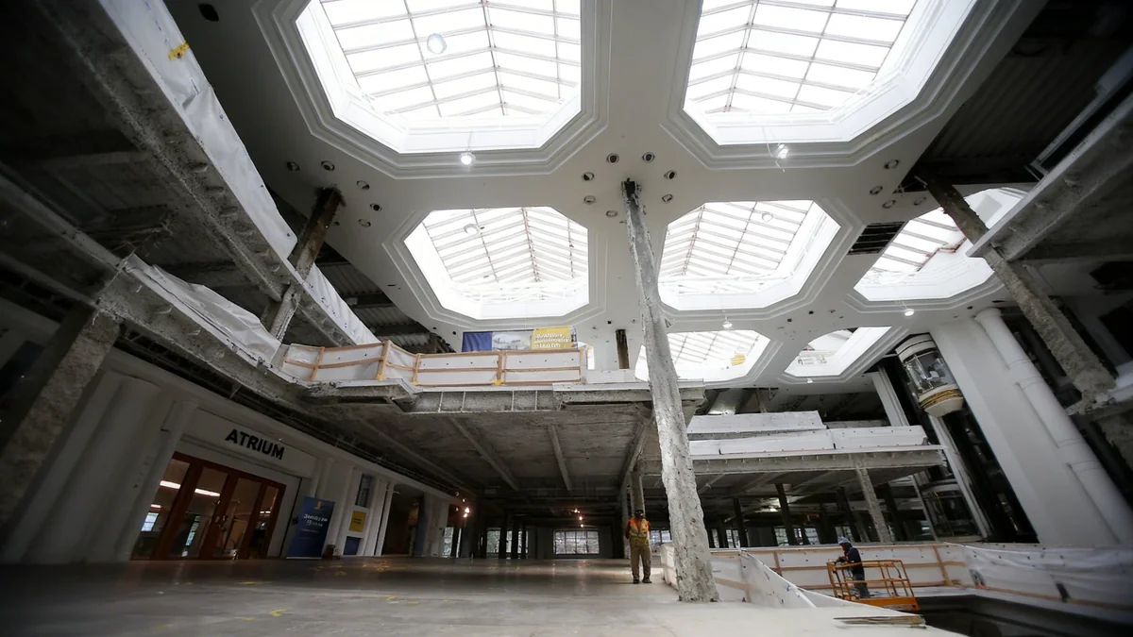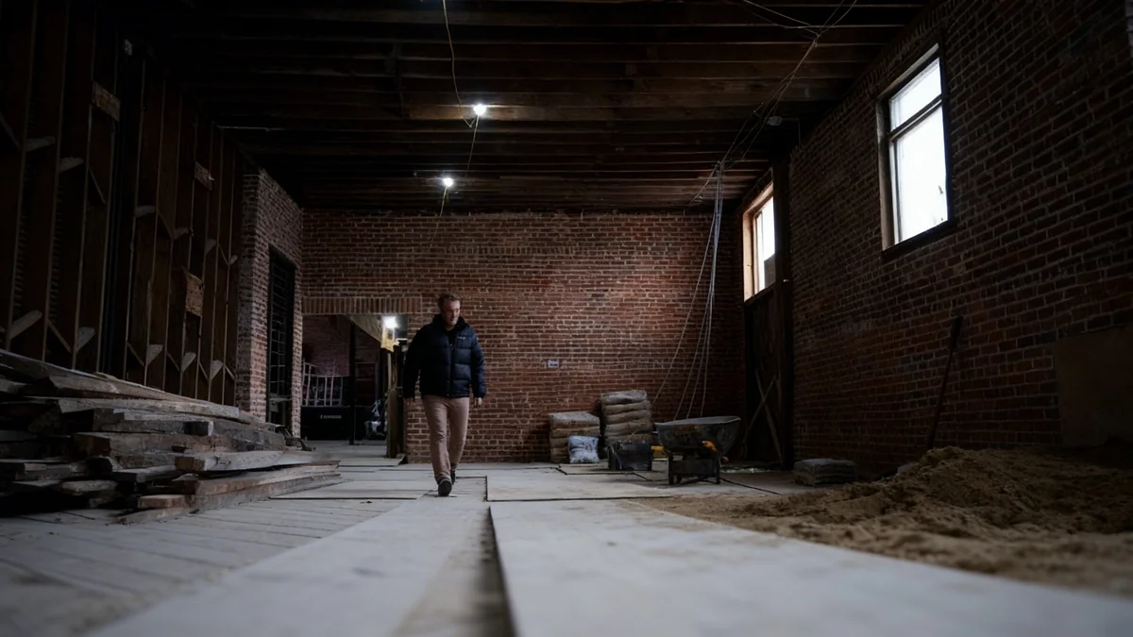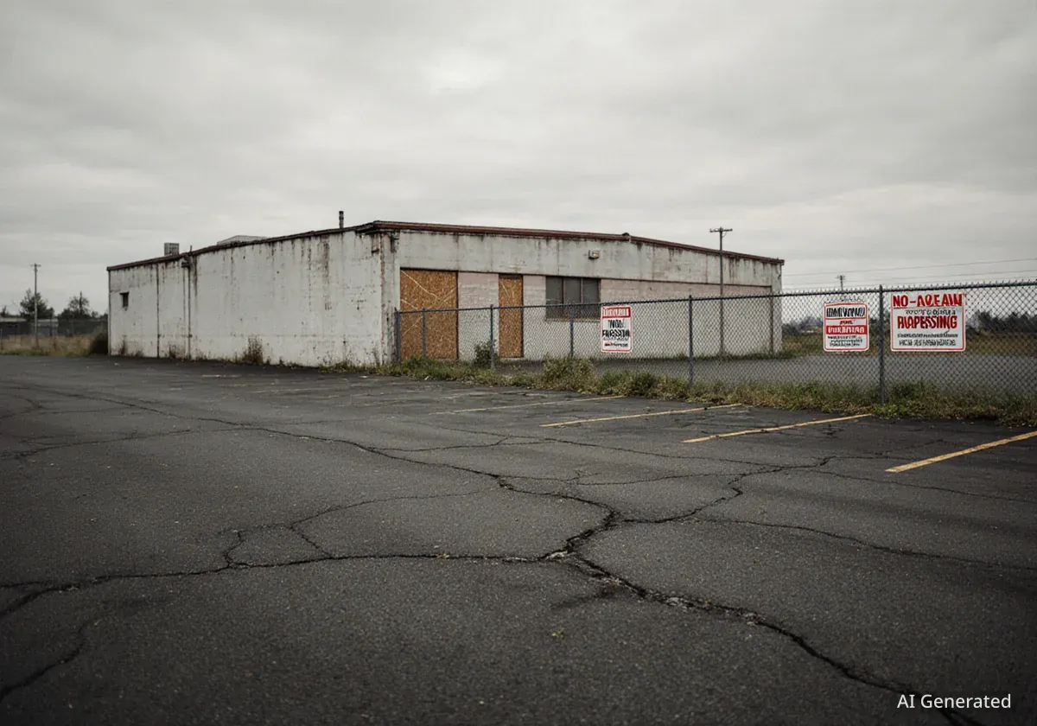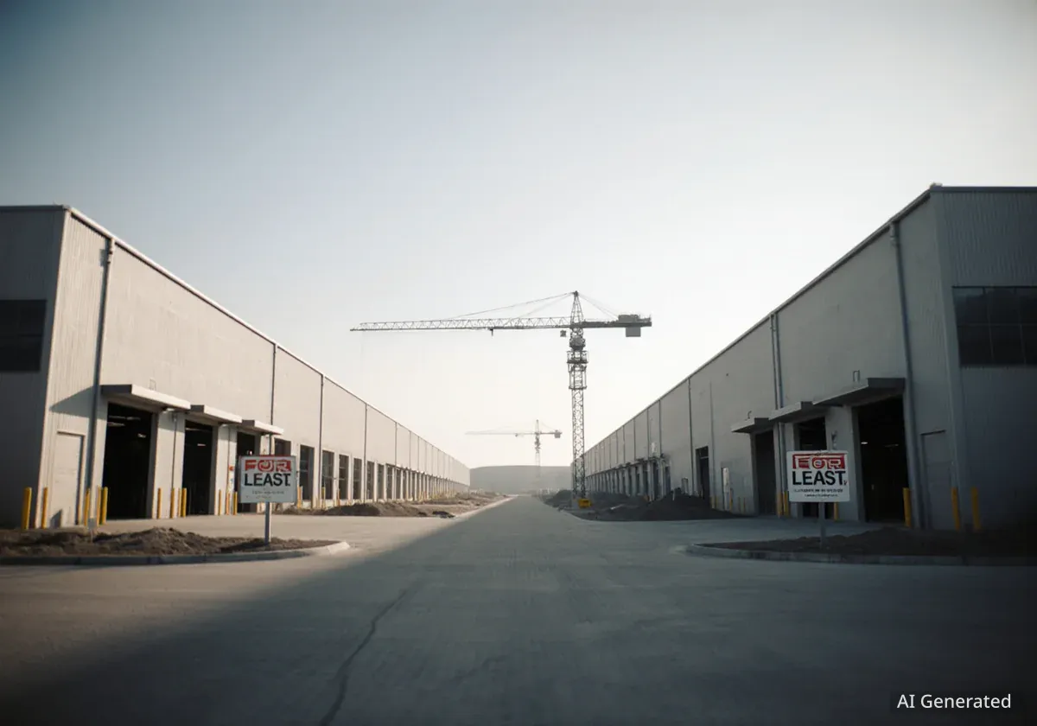A meticulously renovated waterfront home in West Palm Beach has been listed for $25.5 million. Located at 6709 S. Flagler Drive, the property belongs to interior designer Caroline Rafferty and her husband, Nicholas Rafferty, an investment advisor. The residence features direct access to the Intracoastal Waterway, complete with a private dock and boat lift.
Key Takeaways
- A waterfront estate in West Palm Beach is on the market for $25.5 million.
- The home is owned and was renovated by interior designer Caroline Rafferty.
- Key features include a private dock, a double-height living room, and extensive custom finishes.
- The design blends British West Indies architectural style with modern, open-plan living.
A Designer's Vision on the Waterway
The home's transformation was guided by Caroline Rafferty, whose design studio is based in Palm Beach. She reimagined the property's exterior to reflect a British West Indies aesthetic, creating an elegant and timeless facade that complements its coastal setting.
Inside, the renovation focused on creating a unified and inviting space. New white-oak floors were installed throughout, establishing a seamless flow between rooms. The open floorplan was a deliberate choice to enhance the home for both family living and entertaining.
The Significance of South Flagler Drive
South Flagler Drive is one of West Palm Beach's most prestigious addresses, known for its luxury estates that offer unobstructed views of the Intracoastal Waterway and the island of Palm Beach. Properties in this area are highly sought after for their privacy, waterfront access, and proximity to cultural and social hubs.
An Interior Defined by Light and Space
The centerpiece of the home is a dramatic, double-height living room. This expansive area is designed with two distinct seating arrangements, making it versatile for both large gatherings and intimate conversations. A railed gallery overlooks the space from the second floor, adding architectural interest.
Clerestory windows and numerous sets of French doors flood the room with natural light and frame picturesque views of the water. These doors provide direct access to the backyard pool and patio area, blurring the line between indoor and outdoor living.
"I wanted it to feel like a hotel room and keep it very clean visually," Caroline Rafferty said of her approach to the main bedroom, emphasizing a simple and serene atmosphere.
Custom Details and Refined Finishes
Every room in the house showcases a high level of craftsmanship and bespoke design elements. The dining room walls are a notable example, covered in sheets of custom dyed-and-painted pulp paper that have been carefully layered to create a unique, textured surface.
The kitchen, which opens to a lakeview family room, is equipped for modern living while maintaining the home's cohesive style. This open layout is something Rafferty noted was particularly well-suited for entertaining guests.
Even functional spaces like the first-floor study are thoughtfully designed, with a desk neatly tucked into a bay window that provides ample light for a workspace.
Property Specifications
- Address: 6709 S. Flagler Drive, West Palm Beach, FL
- Asking Price: $25.5 million
- Waterfront: Direct Intracoastal Waterway frontage
- Amenities: Private dock, boat lift, freeform swimming pool
Luxury Bedrooms and Outdoor Living
The private quarters continue the theme of understated luxury. The main bedroom was intentionally kept simple to create a tranquil retreat. A large window offers serene water views, reinforcing the connection to the coastal environment.
The attached primary bathroom is appointed with marble, featuring a large soaking tub and a separate walk-in shower. It serves as a private spa-like space within the home.
Guest bedrooms are also given special attention. In one room, the walls are painted a light blue, a subtle nod to the color of the Intracoastal Waterway visible just outside its French doors.
An Oasis for Relaxation and Recreation
The property's exterior spaces are designed for enjoying the South Florida climate. A covered loggia provides a shaded area for lounging and dining while overlooking the backyard's freeform swimming pool.
On the second level, an east-facing balcony was updated with a fretwork-style railing, replacing a previous stonework balustrade. This change not only modernizes the look but also enhances the views of the water. The private dock and boat lift offer immediate access to the waterway for boating and other water activities, completing this comprehensive luxury estate.

