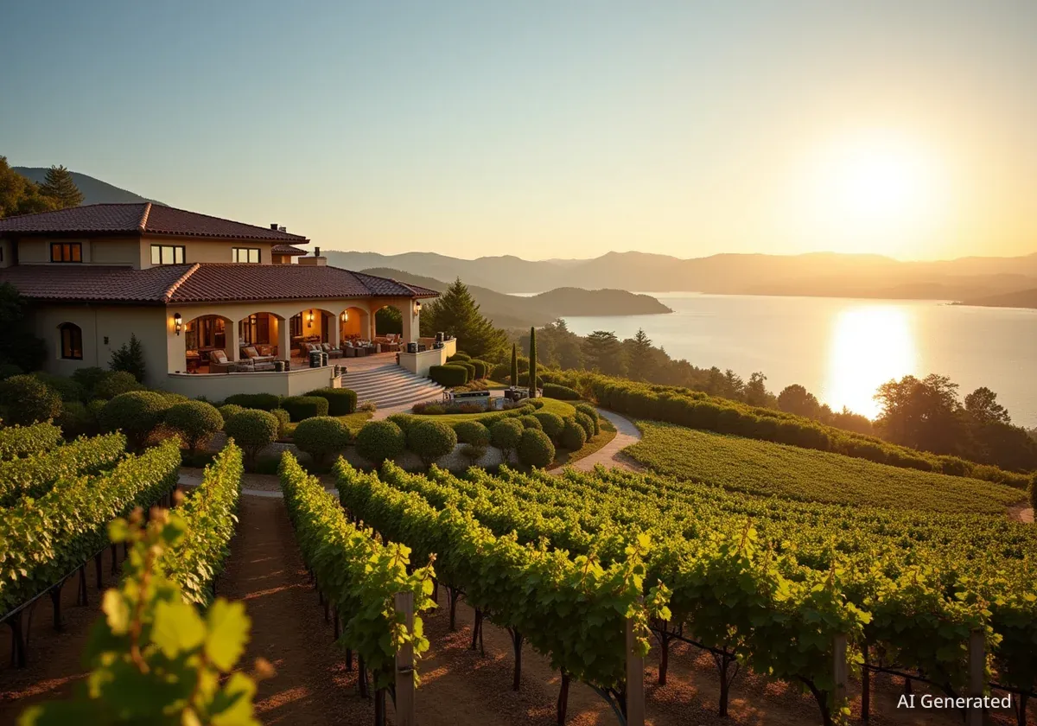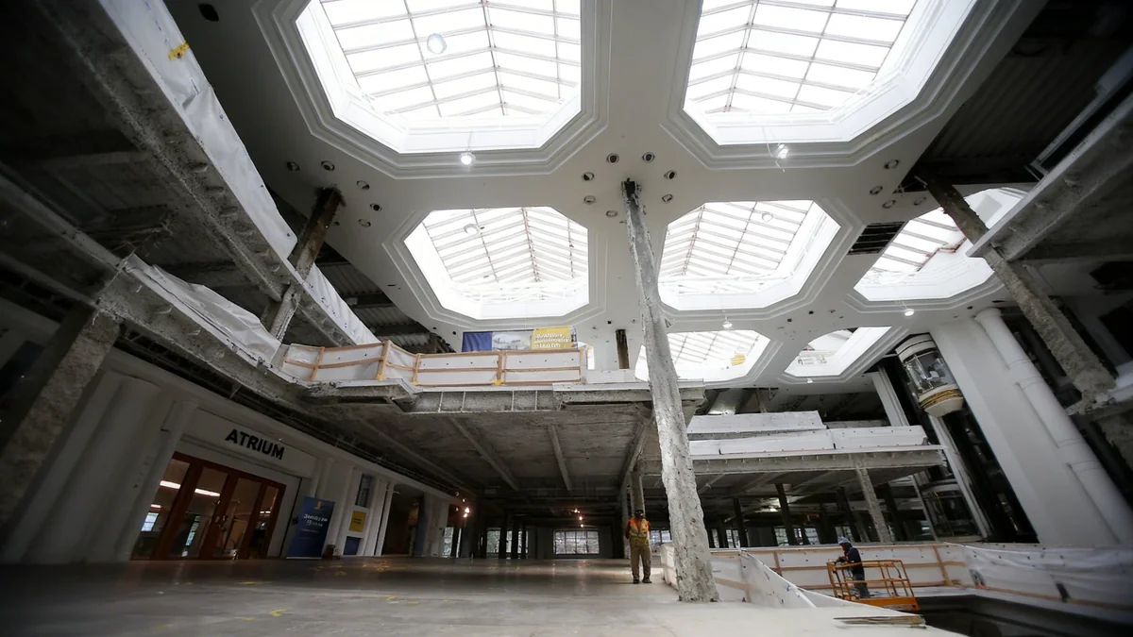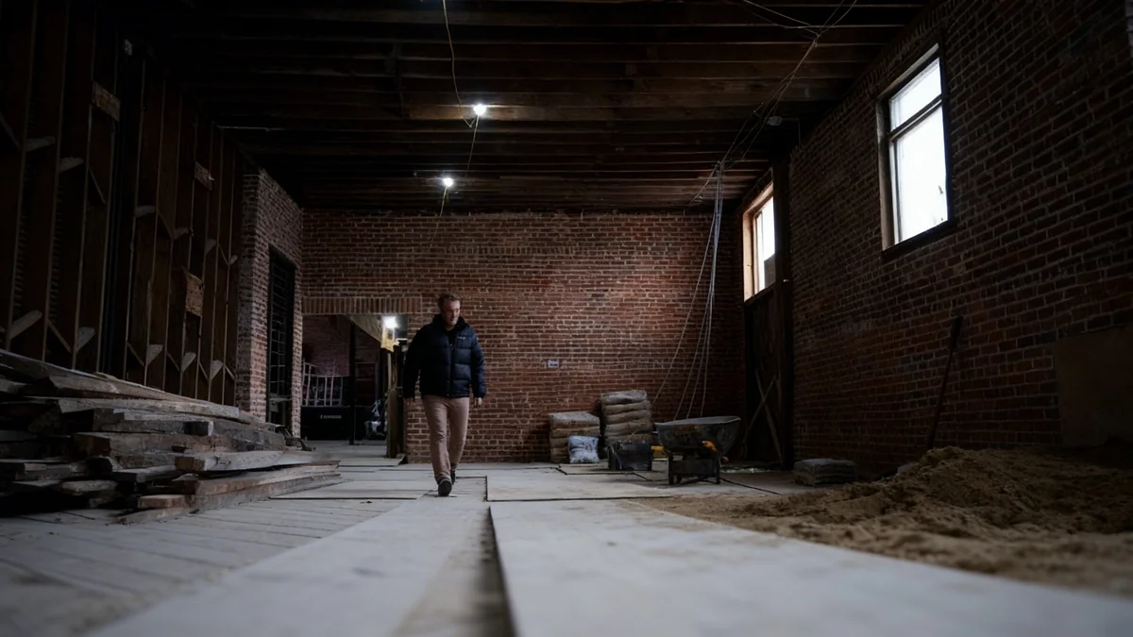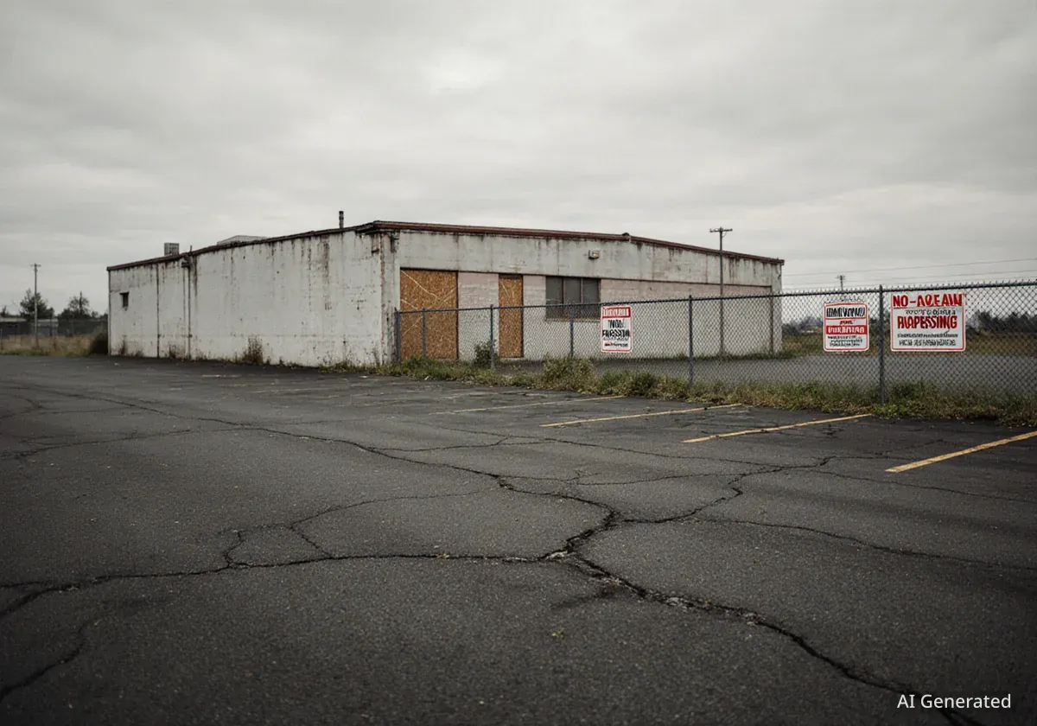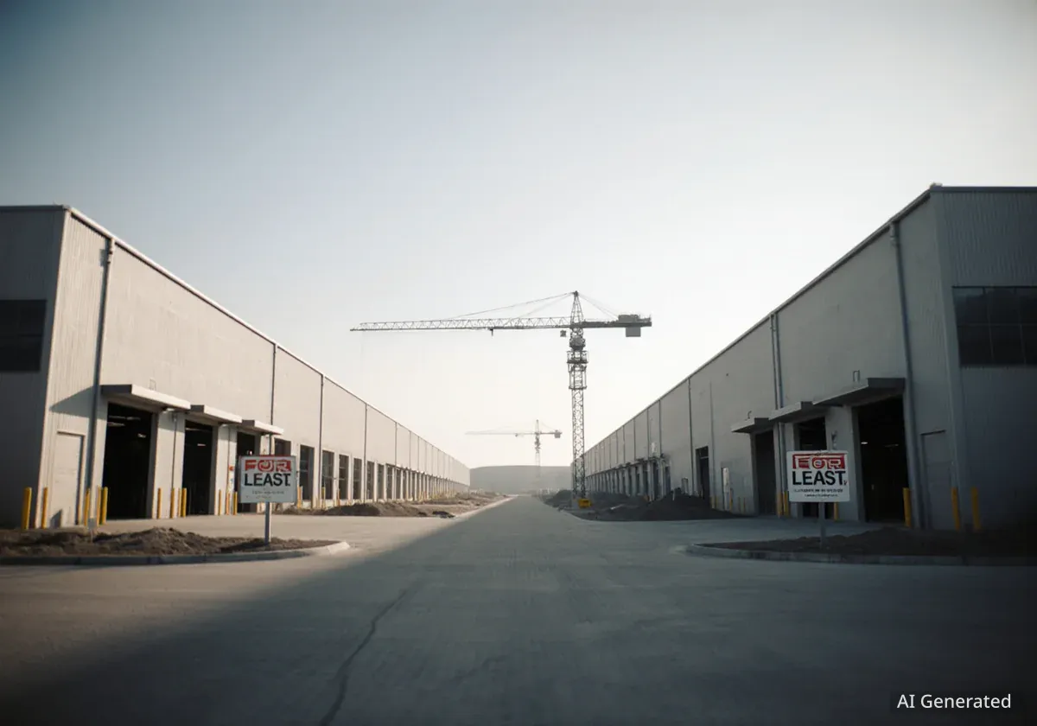A 7,300-square-foot estate in El Dorado Hills, California, has been listed for $3.45 million. The Mediterranean-style villa sits on one acre, offering panoramic views of Folsom Lake, a private vineyard, and extensive resort-style amenities designed for outdoor living.
Built in 2008, the property at 721 Shoreline Pointe combines luxury interior features with expansive outdoor entertainment areas, including a guest casita and a separate pool house, creating a private compound in the Sacramento foothills.
Key Takeaways
- A luxury villa in El Dorado Hills is listed for $3.45 million.
- The 7,300-square-foot home sits on a one-acre lot with panoramic Folsom Lake views.
- Features include a private vineyard with 160 vines, a resort-style pool, and a separate guest casita.
- The property offers over 2,200 square feet of covered loggias and balconies for outdoor entertaining.
An Italian-Inspired Estate in Northern California
Nestled in the foothills of El Dorado Hills, a custom-built villa offers a unique blend of Northern California scenery and Mediterranean architecture. The five-bedroom, five-bathroom residence provides an atmosphere reminiscent of an Italian lakeside retreat, but with a distinct location overlooking Folsom Lake.
The property is situated on a one-acre parcel that includes not only the main residence but also a functional vineyard and mature olive trees. This design creates a sense of seclusion and self-containment.
The Private Vineyard and Grounds
A significant feature of the estate is its private vineyard, which consists of 160 grapevines. According to listing agent Debi Ambroff with Coldwell Banker, the vineyard is actively maintained.
"The current owners harvest the grapes, and they got 100 bottles of wine," Ambroff stated, noting the varieties include Barbera, Cabernet Sauvignon, and Sangiovese.
The grounds are designed for easy navigation, with a concrete walkway encircling the entire home. A long driveway provides access to the property, which features two main entrances, one of which is behind a private gate for added security.
Property History
The construction of the villa began with its original owner, an electrical contractor who designed it for his family. The current owners later acquired the property, expanding and completing the vision for the Mediterranean-inspired estate, ensuring modern systems and luxury finishes were integrated throughout.
Designed for Indoor-Outdoor Living
A primary focus of the home's design is the seamless integration of indoor and outdoor spaces. The property boasts more than 2,200 square feet of covered loggias and balconies, providing ample space for year-round entertaining while showcasing the expansive lake views.
Expansive Loggias with Lake Views
The main upstairs veranda alone measures approximately 1,100 square feet. "You get beautiful sunset views off of this loggia," Ambroff said. This outdoor living room is also prepped for future enhancements, as it is already plumbed and wired for a full outdoor kitchen.
Features like retractable drapes allow for shade control, while the elevated position captures natural breezes from Folsom Lake, enhancing comfort during warmer months. An external staircase connects this upper loggia directly to the backyard and pool area below.
Interior Craftsmanship and Layout
Inside, the villa features high-end materials and custom details. Local artisan cabinets from Savage Designs are used throughout the home, complemented by coffered ceilings and elegant archways that define the living spaces.
The layout was planned for convenience and accessibility, with dual staircases inside the home and a main-level primary suite.
Home Systems and Efficiency
The home is equipped for comfort and efficiency with five separate HVAC zones and four tankless water heaters, ensuring consistent hot water and climate control across the large residence.
Gourmet Kitchen and Living Areas
The chef's kitchen is equipped with premium appliances and functional design elements. It includes:
- Dual sinks, featuring a copper vegetable sink
- Two dishwashers and a trash compactor
- A commercial-grade range with a pot filler
- Sub-Zero refrigeration and a dedicated wine fridge
- A granite island with a built-in wood cutting board
Adjacent to the kitchen, a soaring living room opens to the outdoors, framing the lake as a natural backdrop. The formal dining room is distinguished by a bespoke mural. The main level also includes a spacious library with extensive built-in cabinetry.
Main-Level Primary Suite
The primary suite is conveniently located on the main floor. "The primary suite is on the main floor, which is really a plus," Ambroff noted. The spacious room features a distinctive rock accent wall and has direct access to a private covered patio.
The en-suite bathroom is designed as a spa-like retreat, with natural stone, rain head fixtures, and body jets. It connects to two walk-in closets, the larger of which is sizable enough to include a chaise lounge and a stackable washer and dryer unit.
Lower Level and Additional Rooms
The lower level of the home provides additional living and functional space. It contains three more bedrooms, an executive office with built-in storage and lake views, and three full bathrooms. A large "flex room" serves as an entertainment hub, complete with a built-in bar and fireplace, with direct access to the backyard.
Resort-Style Amenities and Guest Accommodations
The backyard is the centerpiece of the property's recreational offerings. It is designed to function as a private resort, with a variety of amenities for relaxation and entertainment.
Pool, Spa, and Entertainment Areas
The rear yard features a Pebble Tec infinity edge pool with a swim-up bar. Surrounding the pool are multiple gathering spots, including a relaxing spa, a fire pit lounge area, and a putting green. The mature olive trees and vineyard provide a scenic backdrop for these outdoor spaces.
Separate Guest and Pool Houses
The property includes two detached structures for added flexibility. A 400-square-foot pool house contains a walk-in closet and a full bathroom, providing a convenient changing area for swimmers. Additionally, a separate 400-square-foot guest casita offers private accommodations for visitors or extended family. This accessory dwelling unit (ADU) also features its own views of Folsom Lake.
The estate is completed by two finished garages with epoxy floors and roll-up doors, along with a dedicated workshop that has its own separate entrance for projects or storage.

