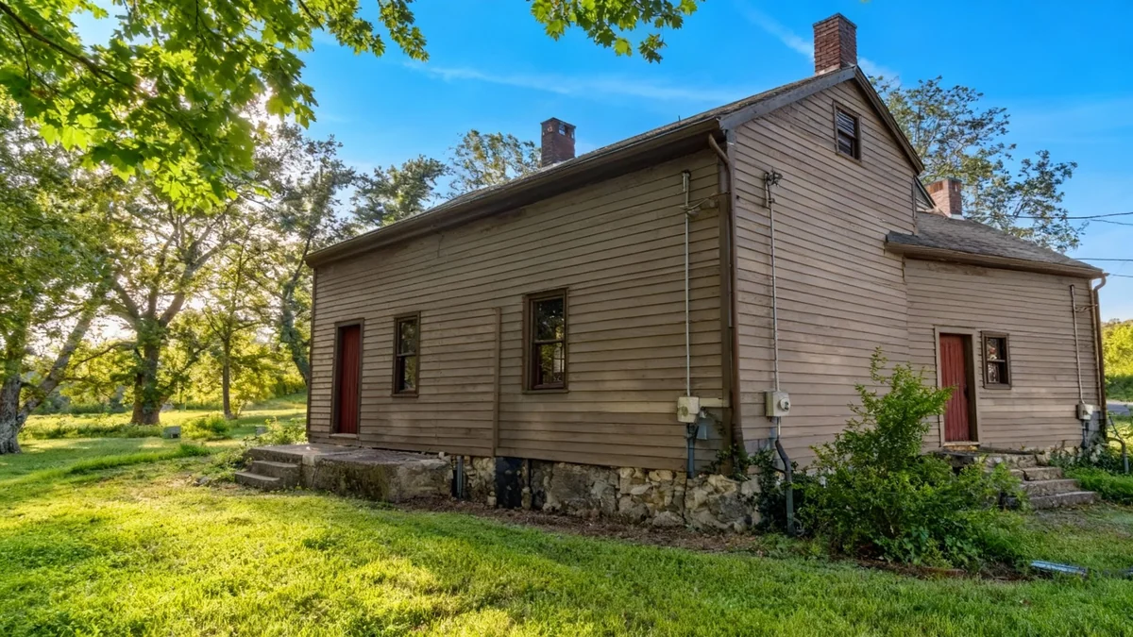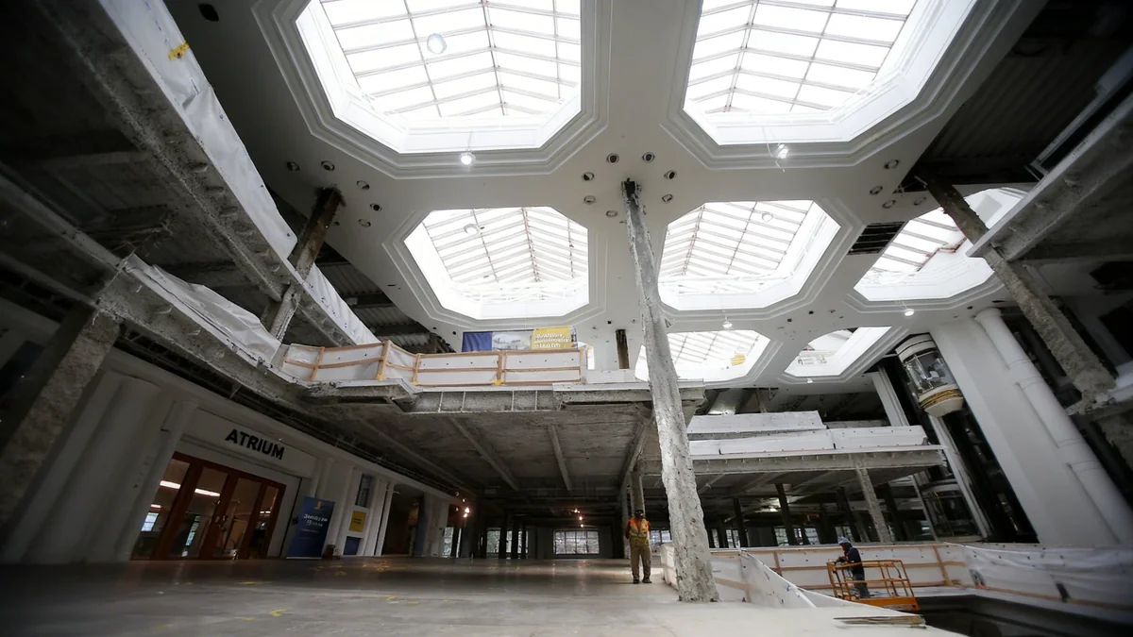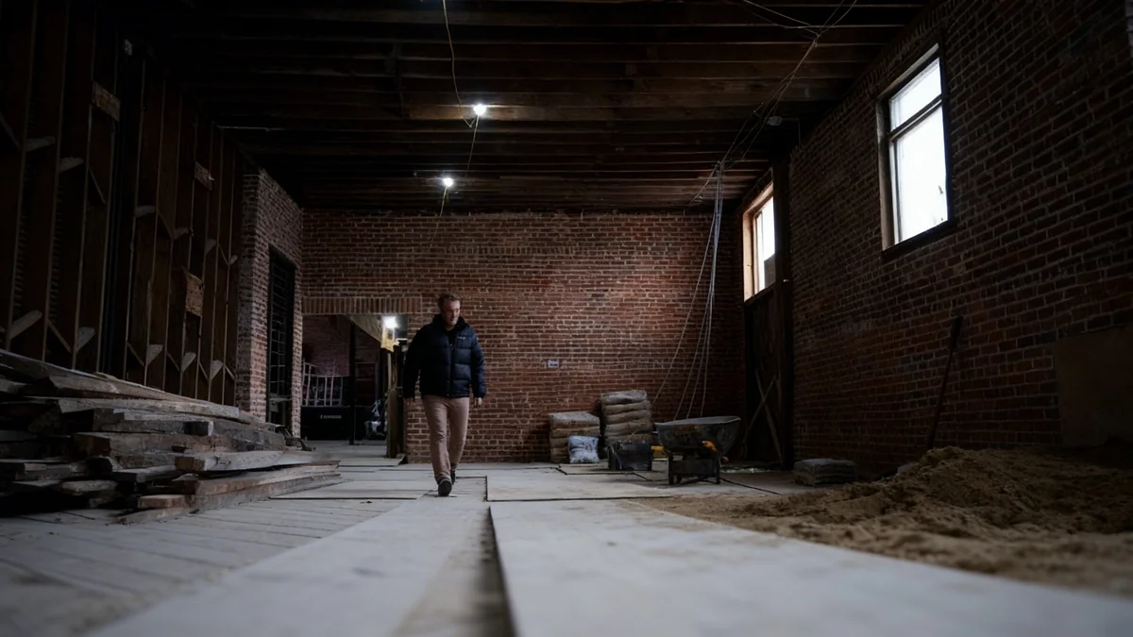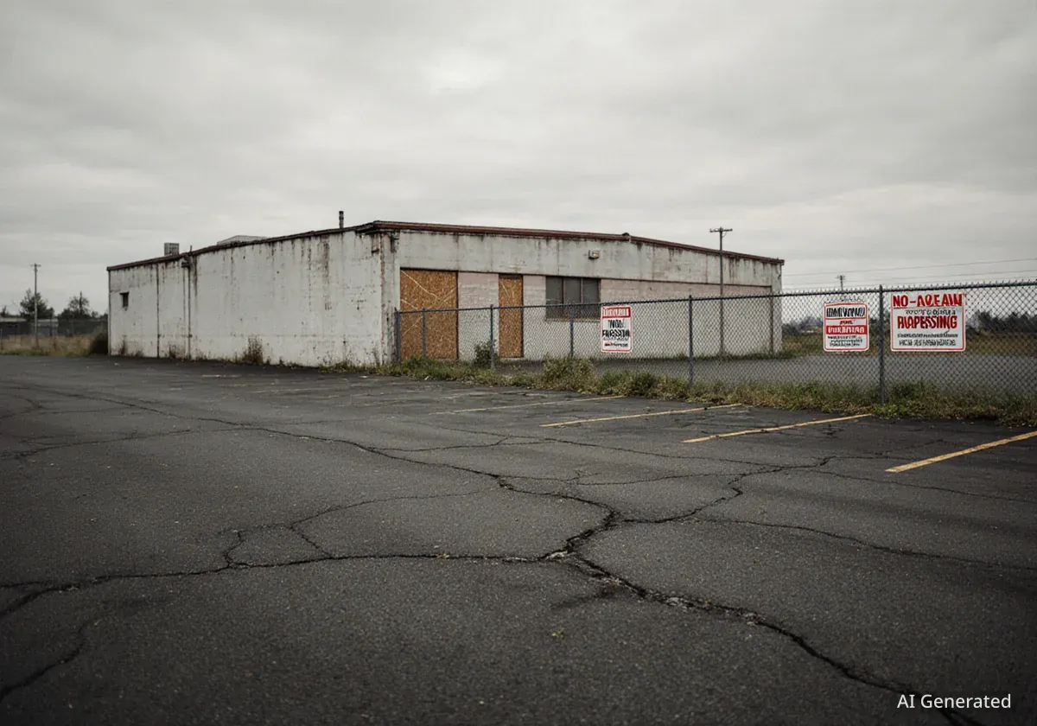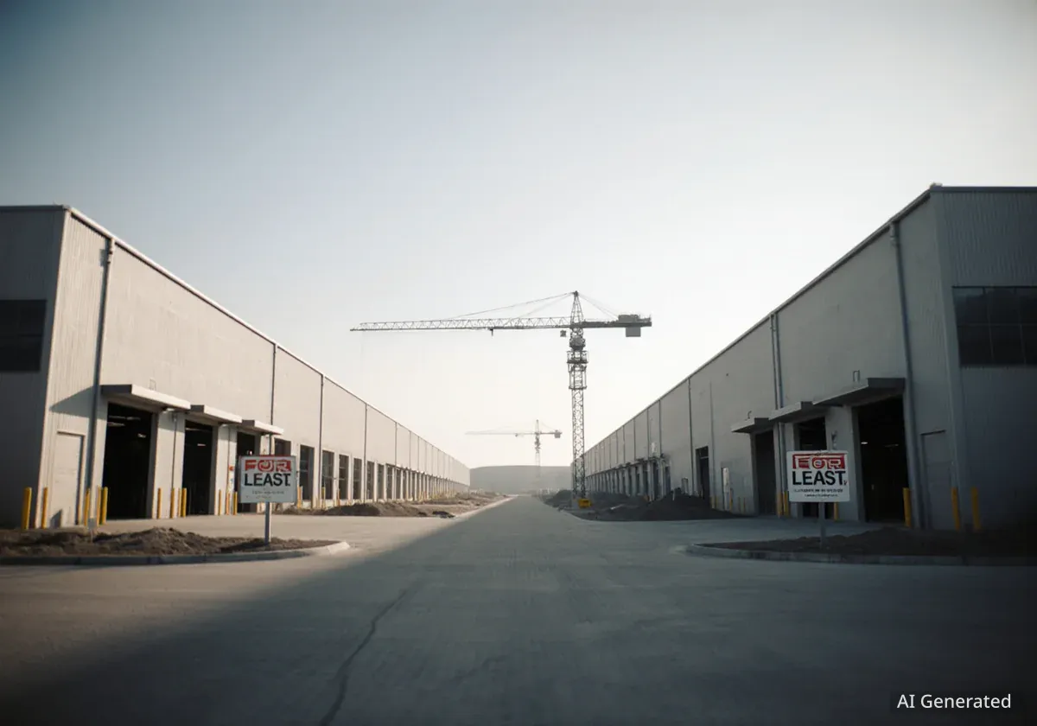A historic property in Phillipsburg, New Jersey, reported to have been built in 1750, has been listed for sale with an asking price of $399,000. The home, which listing agent Maria F. McDonough of Coldwell Banker Realty suggests is the oldest in Warren County, sits on a 1.59-acre lot that includes two barns and features zoning for both residential and commercial use.
Key Takeaways
- A home constructed in 1750 is on the market in Phillipsburg, New Jersey.
- The property is listed at $399,000, following a price reduction from its initial $450,000.
- Situated on 1.59 acres, the lot includes two barns and has mixed-use zoning for residential and commercial purposes.
- Original architectural details include hand-hewn beams, two stone fireplaces, and pine floors.
Property Details and Historical Significance
The home, located on Route 31, stands as a notable example of 18th-century construction. Its interior showcases features that are difficult to replicate in modern building, reflecting the craftsmanship of its era. Key architectural elements include prominent hand-hewn beams, original wide-plank pine floors, and detailed chair rails.
The main living areas are anchored by two large stone fireplaces, one in the living room and another in the dining room. These features were central to home life in the 1750s and remain fully intact. According to the listing agent, the quality of the original workmanship is a primary highlight of the property.
"You couldn’t build a home like this today," said Maria F. McDonough of Coldwell Banker Realty. "It’s a beautiful home, with the quality of the workmanship."
While detailed historical records of the home's origins are limited, its construction date of 1750 places it firmly in the pre-Revolutionary period of American history, making it a significant local landmark.
Understanding "Jersey Winder" Stairs
The home features "Jersey Winder" staircases, a distinctive style of space-saving staircase common in early American homes in the region. These compact, turning staircases were designed to fit into tight spaces, often built around a central post. Their presence is a classic indicator of a property's colonial-era origins.
Layout and Living Spaces
The home's interior layout balances its historic character with functional living spaces. The first floor is designed for daily life and gathering, containing the primary living and dining rooms, both of which feature the original stone fireplaces.
Also on the main level is a versatile room that could serve as a home office or be converted into a first-floor bedroom. The kitchen is located nearby, along with the home's only full bathroom. In a nod to modern living, a sunroom was added off the kitchen in the 1980s, providing a bright space with views of the property.
Bedrooms and Upper Level
The second floor is accessed by two separate Jersey Winder staircases, a unique feature that adds to the home's historic charm. This level contains two bedrooms, offering private and cozy living quarters consistent with the architectural style of the period.
Property at a Glance
- Year Built: 1750
- Lot Size: 1.59 Acres
- Bedrooms: 2 (plus a potential first-floor office/bedroom)
- Bathroom: 1 Full Bath
- Key Features: Two stone fireplaces, hand-hewn beams, pine floors, two barns
- Zoning: Residential & Commercial
Exterior Features and Commercial Potential
The 1.59-acre property offers significant outdoor space and additional structures that enhance its value and utility. The grounds are described as spacious, with large, mature trees that provide a sense of privacy. The property also backs onto a horse farm, contributing to its quiet, rural atmosphere despite being close to town.
A key feature of the lot is a large, two-story barn. For many years, this structure operated as an antique store, and the current owners have used it to host antique auctions. This history highlights the property's commercial viability. A second, smaller barn is also on the site, which could be utilized as a garage or for additional storage.
The property's zoning is a crucial aspect, as it permits both residential and commercial activities. This flexibility opens up numerous possibilities for a new owner, from running a home-based business to continuing its use as a retail or auction space, subject to local regulations.
Market Position and Listing Details
The home was initially listed for sale on September 2 for $450,000. On October 8, the price was adjusted to its current $399,000. According to McDonough, the sellers are motivated to complete a sale before the winter season.
This price point is positioned above the local median. Data from Redfin indicates that the median sale price for a home in Phillipsburg was $326,000 in September. The higher asking price for this property reflects its historical significance, large lot size, additional structures, and dual-use zoning.
The combination of its country setting and its proximity to town adds to its appeal. "You’re in the country out here," McDonough noted, while also stating that the home is just "a minute from town," offering a blend of peaceful living and convenient access to local amenities.

