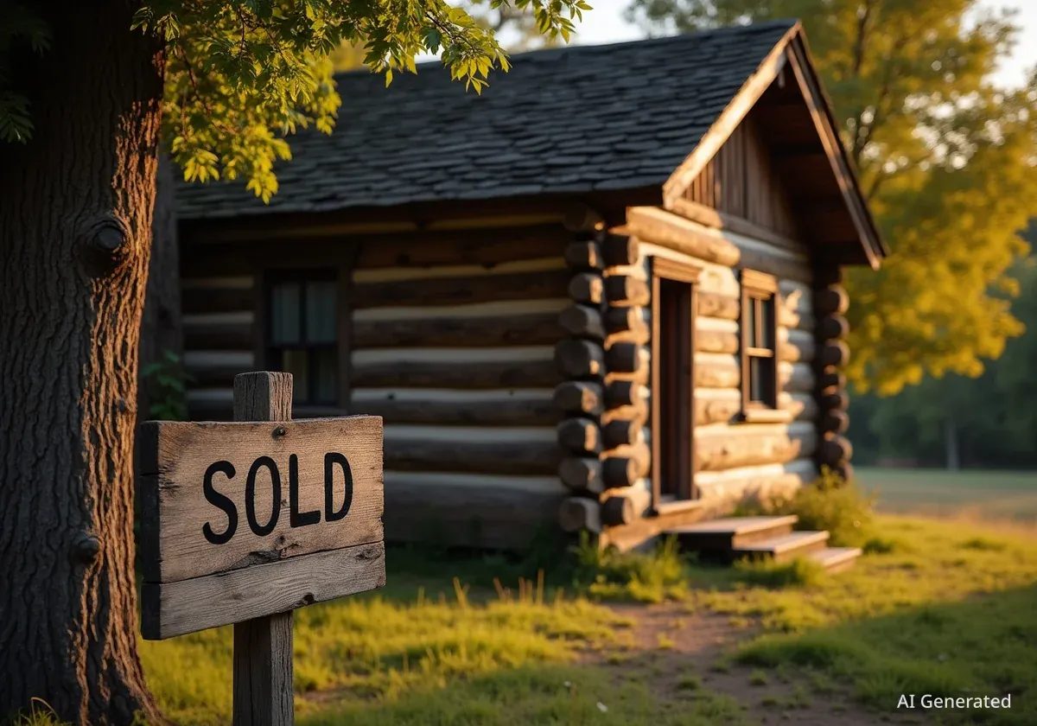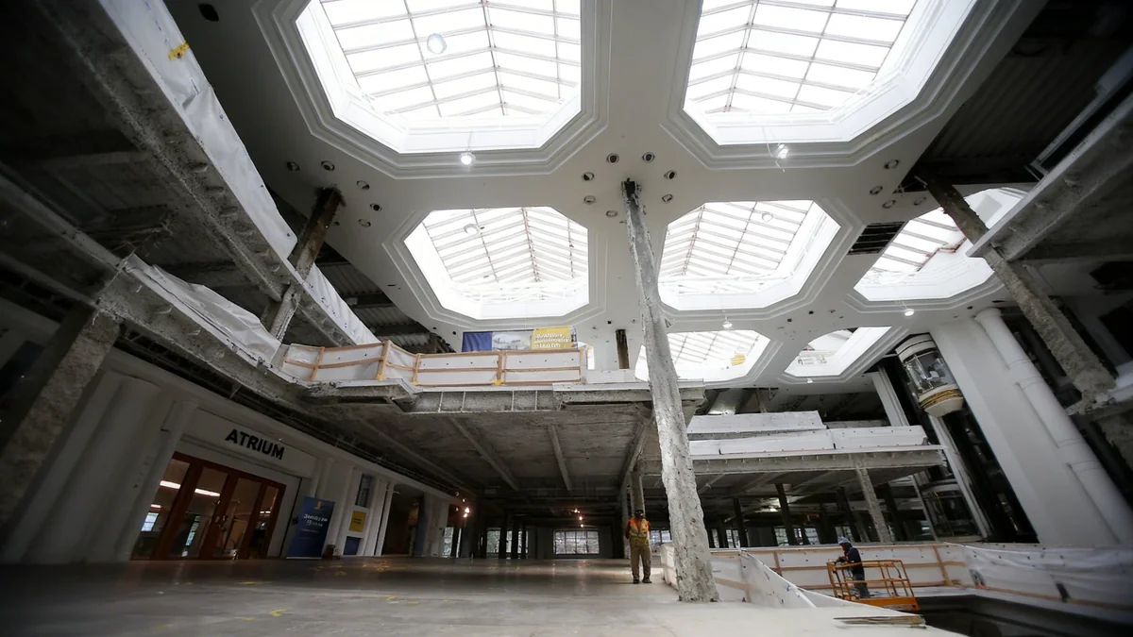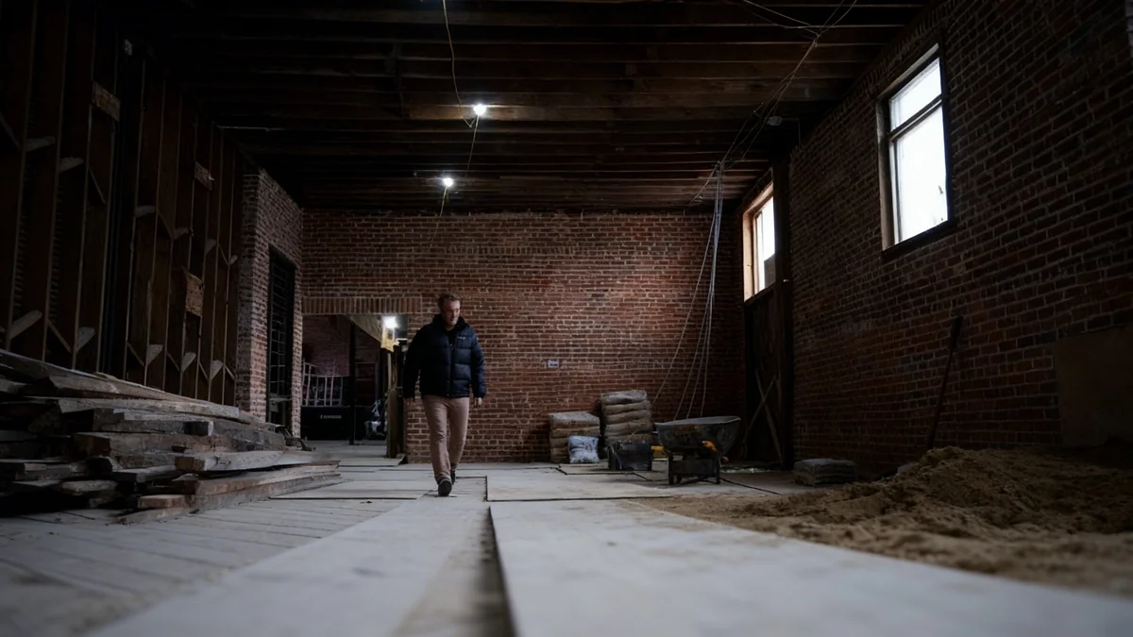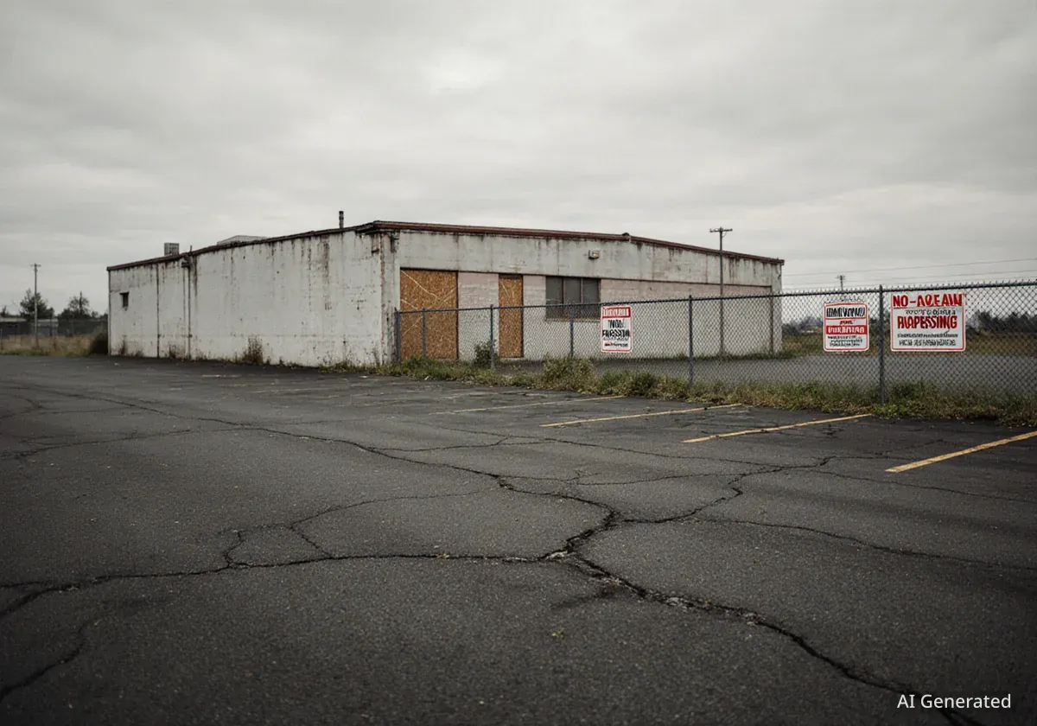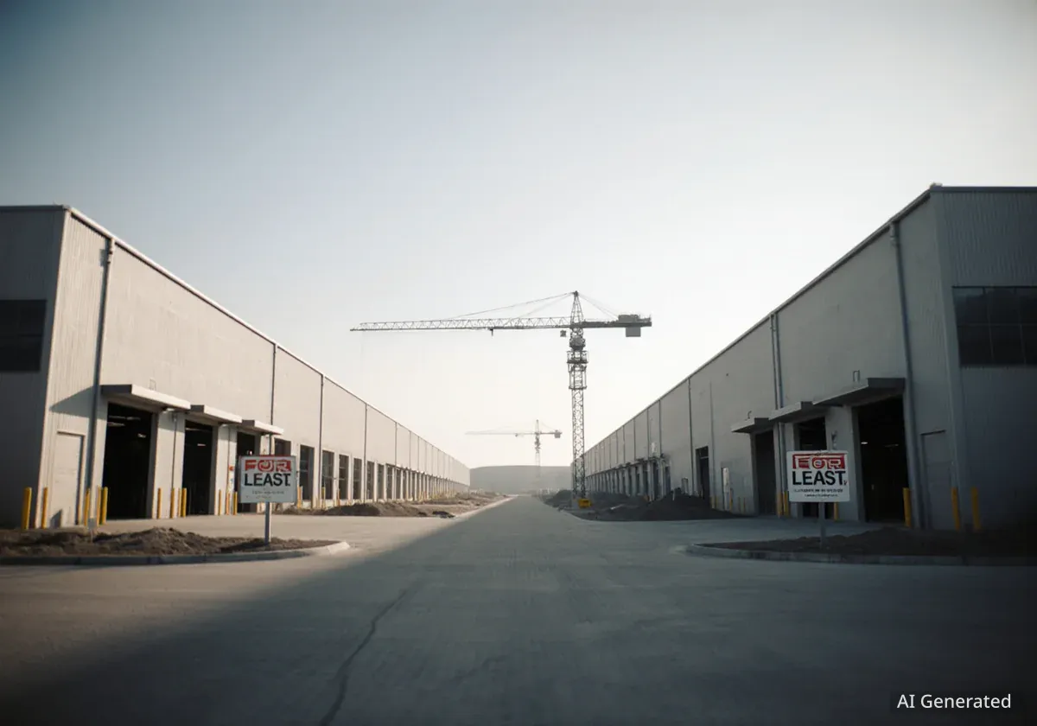A historic log cabin property on Richmond's Riverside Drive is set to change hands for the first time in over six decades. The unique home, which blends rustic charm with mid-century modern design, was listed for just under $2 million and went under contract in less than a week.
Known as Cabin Hill, the property's sale offers a rare look inside a residence that has been privately held since 1964, revealing a unique architectural history that includes an addition designed by a protégé of the famed architect Frank Lloyd Wright.
Key Takeaways
- A historic Richmond log cabin property, Cabin Hill, is under contract after being listed for just under $2 million.
- The home sold in less than one week, marking its first change of ownership in more than 60 years.
- The property features a significant 1964 addition designed by architect Bud Hyland, who trained under Frank Lloyd Wright.
- The 1,945-square-foot home sits on nearly 2.5 acres overlooking the James River.
A Swift Sale for a Riverside Landmark
The Cabin Hill property, located at 8801 Riverside Drive, hit the market just before Halloween and attracted immediate interest. According to listing records, the home was under contract by the end of its first week on the market, a testament to its unique character and desirable location.
The sale, expected to close next month, marks a significant moment for the property. It has been under the same ownership since 1964, making this the first time it has been available to the public in two generations. The buyers have not been publicly disclosed.
Coleen Butler Rodriguez of The Steele Group represented the sellers in the transaction, while Meg Traynham of Providence Hill Real Estate represented the buyers.
Property at a Glance
- Location: 8801 Riverside Drive, Richmond
- Size: 1,945 square feet
- Lot: Nearly 2.5 acres
- Features: 3 bedrooms, 2.5 bathrooms
- Style: Rustic Revival with Mid-Century Modern addition
Blending History with Mid-Century Design
The property's architectural story is one of its most compelling features. The original structure is actually two Rustic Revival-style log cabins. While the exact construction date is unknown, the earliest records of the home trace back to 1910, suggesting it was likely used as a family retreat in its early days.
The home's most significant transformation occurred in 1964. The owners commissioned architect Bud Hyland to design an addition, seamlessly merging a new vision with the existing historic cabins.
The Frank Lloyd Wright Connection
Bud Hyland, the architect behind the 1964 addition, trained under the legendary American architect Frank Lloyd Wright. Wright is celebrated for his philosophy of organic architecture, which promotes harmony between human habitation and the natural world. Hyland's work on Cabin Hill reflects this influence, integrating modern design elements while respecting the property's rustic origins and natural setting.
The result is a structure that is both a time capsule and a functional modern home. The addition introduced classic mid-century modern features that complement the rugged, natural aesthetic of the original log construction.
A Glimpse Inside Cabin Hill
The interior of the 1,945-square-foot home showcases its blended architectural heritage. A dramatic, two-story tall living room serves as the centerpiece, highlighting the vertical space and exposed log work characteristic of the original cabins.
The home includes three bedrooms and 2.5 bathrooms, offering ample living space. One of the most unique features is the vintage kitchen, which has been preserved with its top-of-the-line 1964 upgrades still intact and fully functional. This space offers a distinct snapshot of mid-century design sensibilities.
Expansive windows and a porch that has existed for over a century provide sweeping views of the nearly 2.5-acre property and the James River below, connecting the interior living spaces with the surrounding landscape.
A Property Rooted in Richmond's Past
Beyond its unique architecture, Cabin Hill is a piece of Richmond's riverfront history. Its location on a spacious, private lot overlooking the James River has made it a secluded retreat for decades.
The pending sale not only transfers ownership of a significant piece of real estate but also passes on a legacy of thoughtful design and preservation. As the sale prepares to close, the next chapter for this historic property is about to begin, carrying its unique story into the future under new stewardship.

