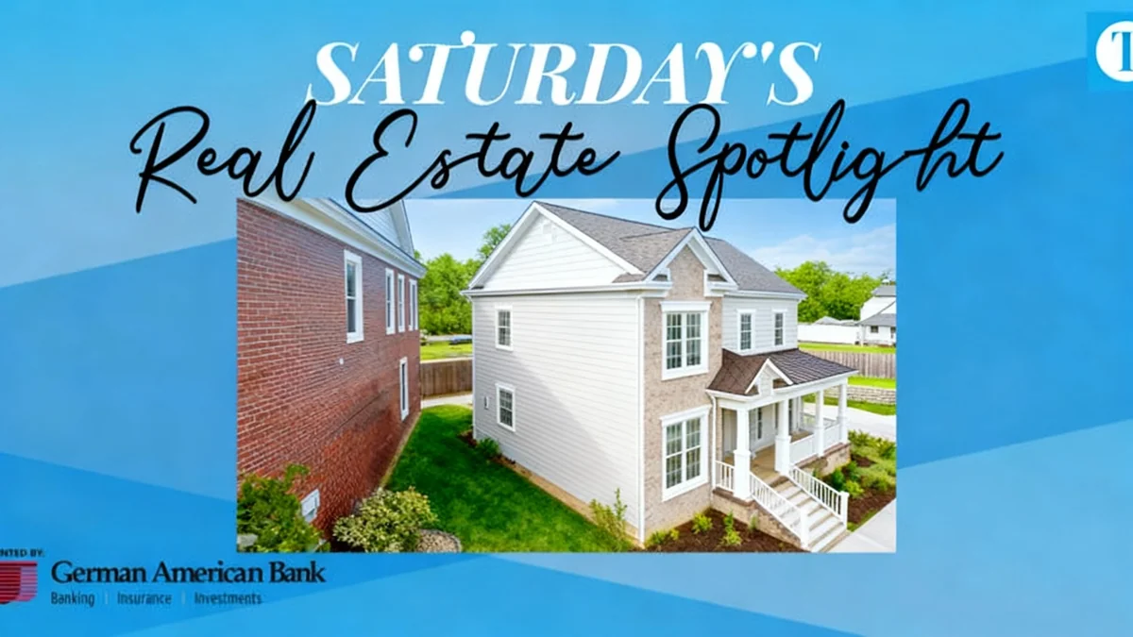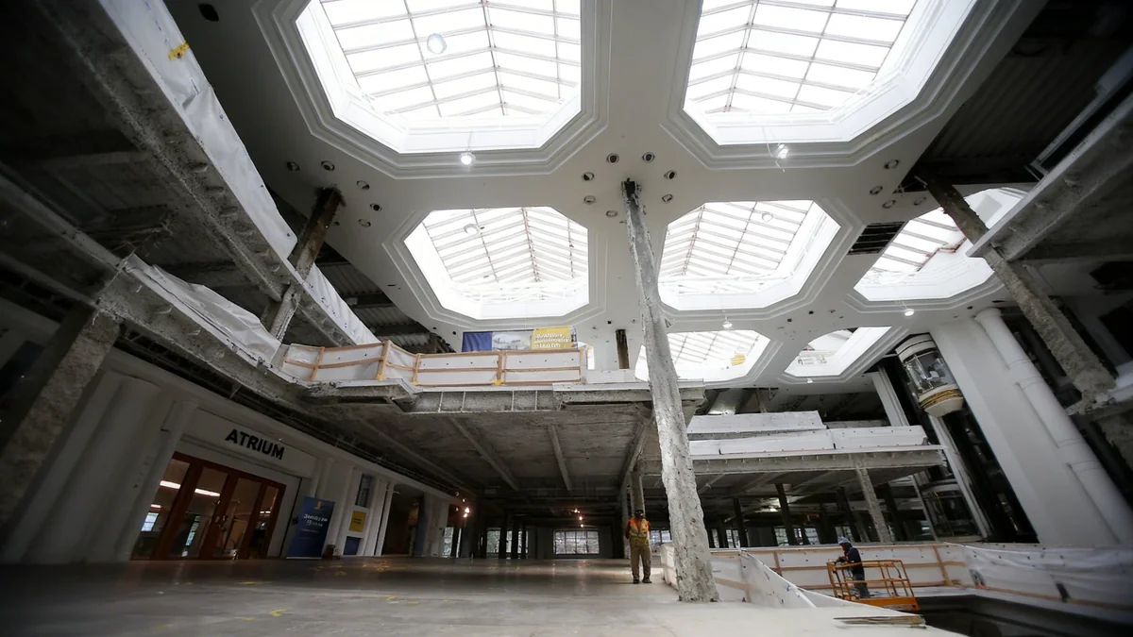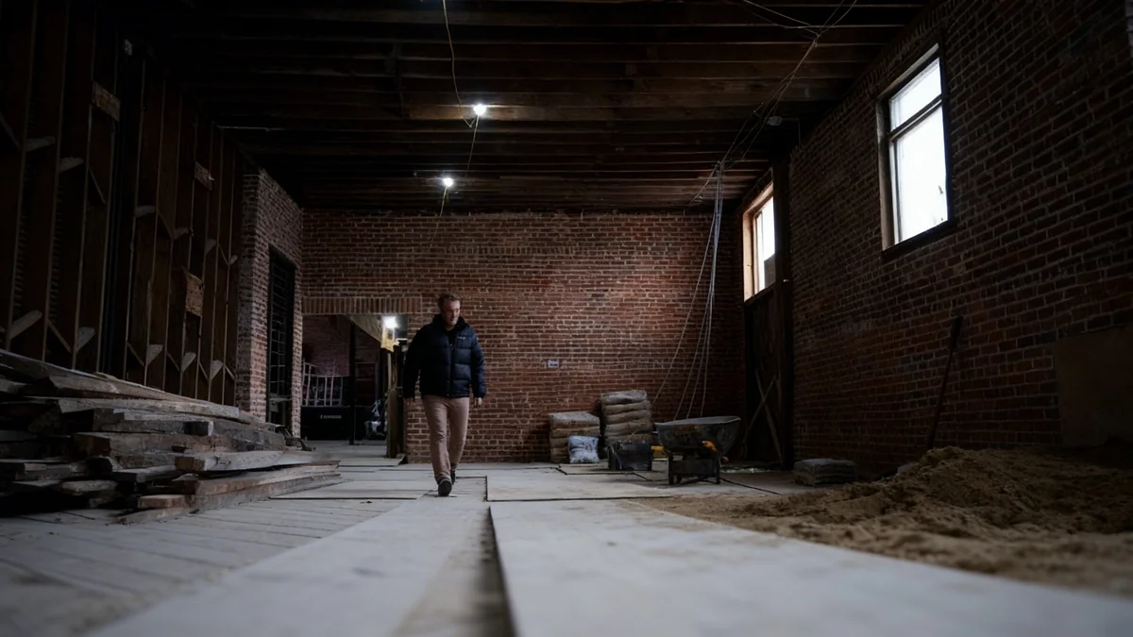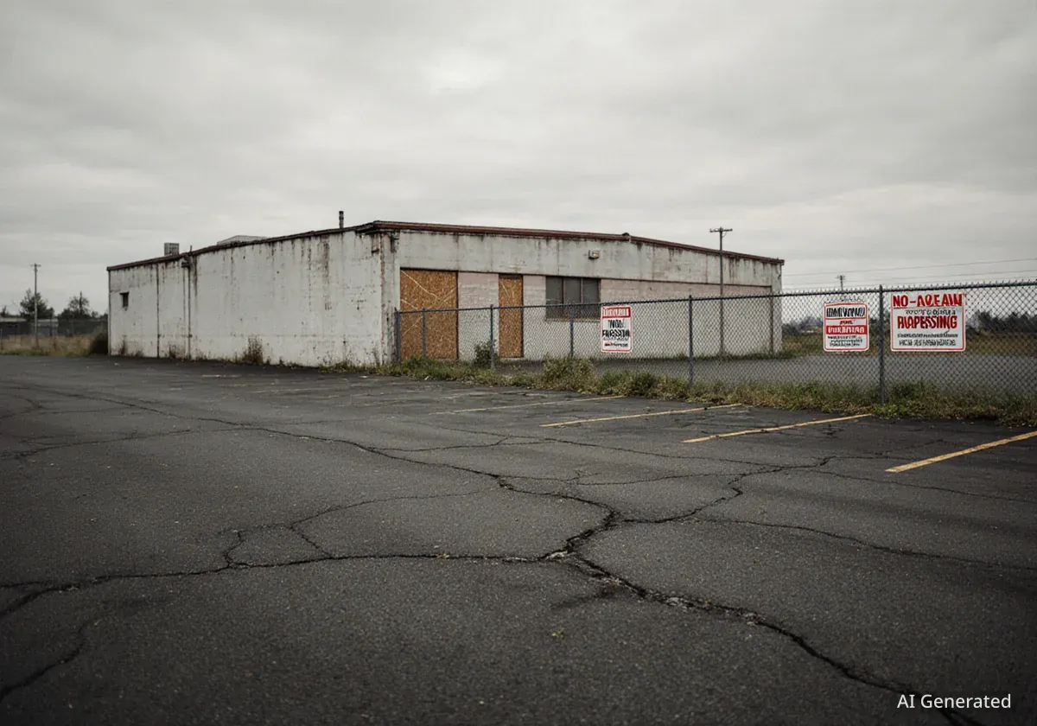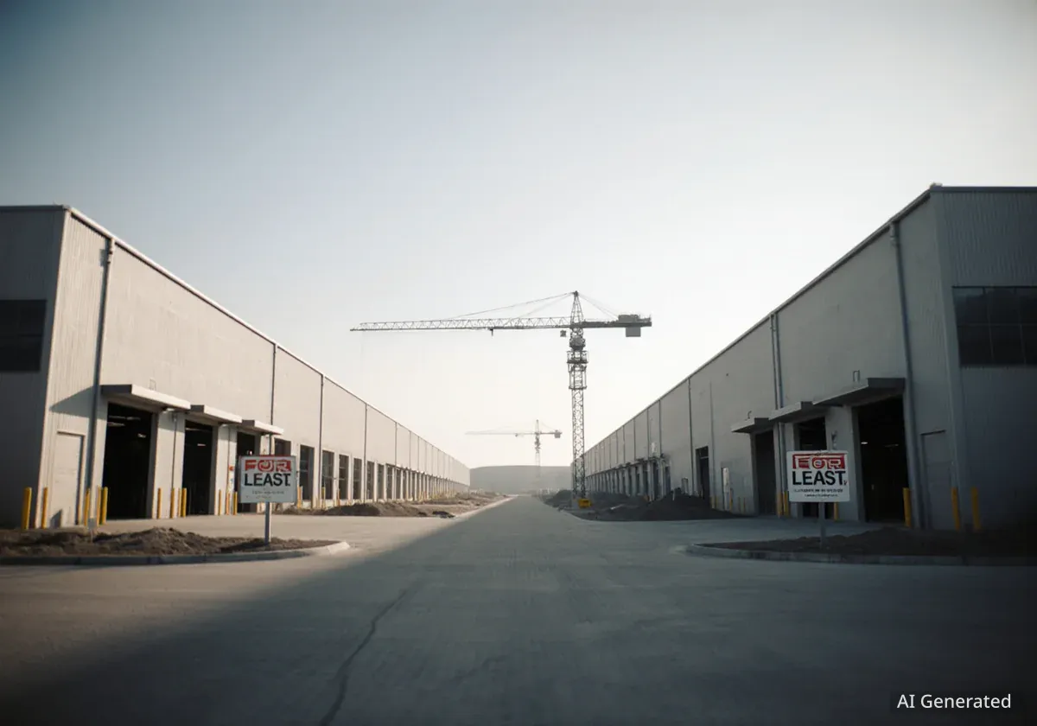A newly constructed home in Owensboro's Elite 4200 community has been listed for sale with an asking price of $525,000. The two-story residence, located at 1907 Celebration Circle, was completed in 2023 and offers 2,379 square feet of living space, featuring three bedrooms and two-and-a-half bathrooms.
The property, a ROSE model built by Jagoe Homes, is designed with a modern open-concept layout and includes a main-level owner's suite. The listing highlights community amenities such as swimming pool access and is presented by Triple Crown Realty Group, LLC.
Key Takeaways
- A new construction home built in 2023 is available in Owensboro's Elite 4200 subdivision.
- The list price is $525,000 for the 2,379-square-foot property.
- The home features a main-floor owner's suite, a second-floor loft, and multiple walk-in closets.
- Community perks include access to a neighborhood swimming pool.
Property Details and Design
The home at 1907 Celebration Circle is structured to accommodate modern family living. The ground floor is centered around an open-concept great room, which includes a fireplace and flows directly into a separate dining area and the kitchen. This integrated space is designed for both daily life and entertaining guests.
The kitchen is equipped with a full appliance package, a tiled backsplash, and a large central island that provides additional counter space and seating. This area serves as a focal point for the main living quarters.
Property Specifications
- Address: 1907 Celebration Circle, Owensboro, KY
- List Price: $525,000
- Square Footage: 2,379
- Bedrooms: 3
- Bathrooms: 2.5
- Year Built: 2023
The Main-Level Owner's Suite
A significant feature of this property is the inclusion of the primary bedroom suite on the main level. This design choice offers convenience and privacy, separating the owner's living space from the upstairs bedrooms.
The suite includes an extra-large walk-in closet, providing extensive storage. The attached owner's bathroom is appointed with modern fixtures, including separate "his and her" vanities, a walk-in shower, and a freestanding bathtub.
Upper-Level Living Space
The second floor of the home provides additional living and sleeping areas. It contains two spacious bedrooms, each designed to offer ample room for furniture and personalization. A full bathroom is also located on this level to serve these bedrooms.
A notable feature of the upper level is a versatile loft, which can function as a bonus room, a secondary family room, a home office, or a play area. This flexible space adds significant utility to the home's layout.
Storage is a key element of the upstairs design. According to the property details, the two additional bedrooms and the loft area each come equipped with their own walk-in closets, a feature not always standard in secondary rooms.
The Appeal of New Construction
Homes built in the last year, like this one, often attract buyers seeking modern amenities, energy efficiency, and minimal immediate maintenance. New construction typically adheres to the latest building codes and often includes contemporary design elements such as open-floor plans and dedicated home office spaces, which have become increasingly popular.
Exterior Features and Community Amenities
The property's design extends to its outdoor spaces, which are intended to enhance comfort and provide areas for relaxation and recreation. A large covered front porch offers a traditional aesthetic and a space for seating.
In the back of the house, a covered patio provides a private area for outdoor dining or entertaining, overlooking the backyard. The home also includes a two-car attached garage that is loaded from the rear of the property, preserving the home's front curb appeal.
As part of the Elite 4200 community, residents of this home have privileges to use a neighborhood swimming pool. Such amenities are a significant draw for families and individuals looking for a community-oriented lifestyle.
Market Position in Owensboro
The $525,000 price point places this home in the upper-middle segment of the Owensboro real estate market. The combination of its new construction status, size, and location in a planned community with amenities contributes to its valuation.
The listing agent has also noted that a "Trade Plan" is available, a program that can sometimes simplify the process for buyers who need to sell their current home before purchasing a new one. This option can be an attractive incentive in a competitive housing market.
This property represents a modern housing option in Daviess County, catering to buyers seeking a turnkey home with contemporary features and community benefits. Its combination of a main-floor primary suite, flexible loft space, and outdoor living areas reflects current trends in residential home design.

