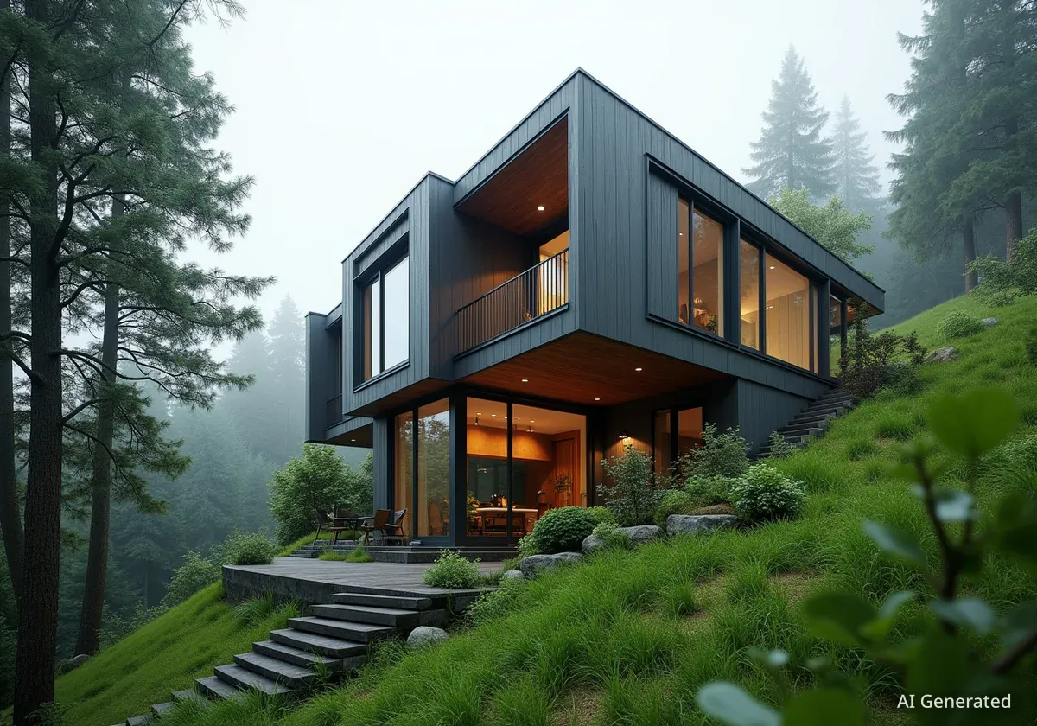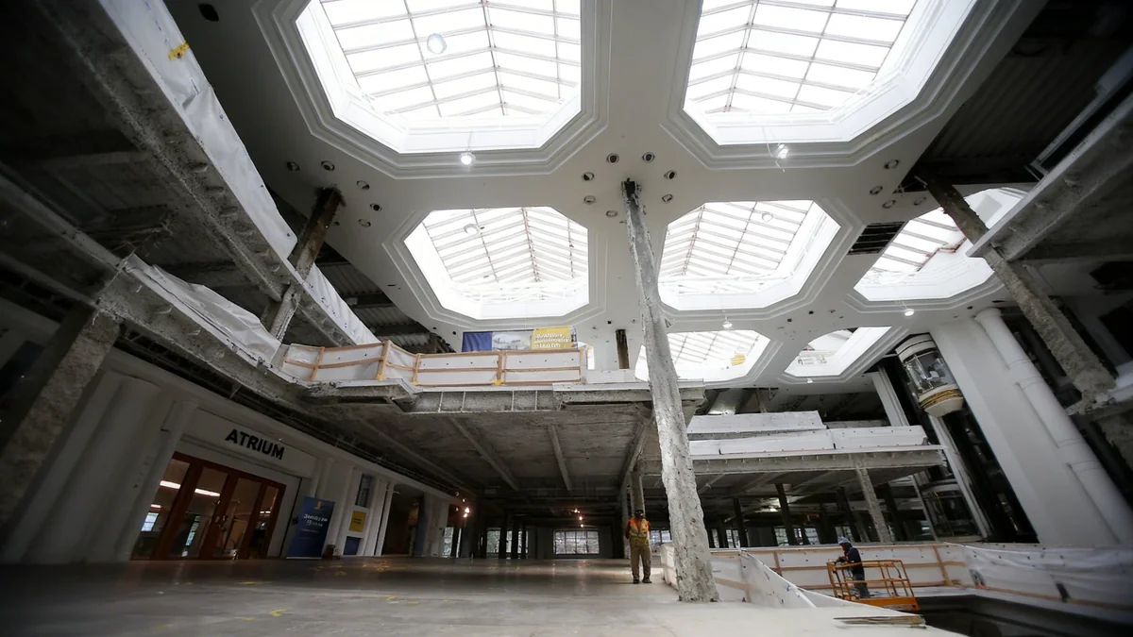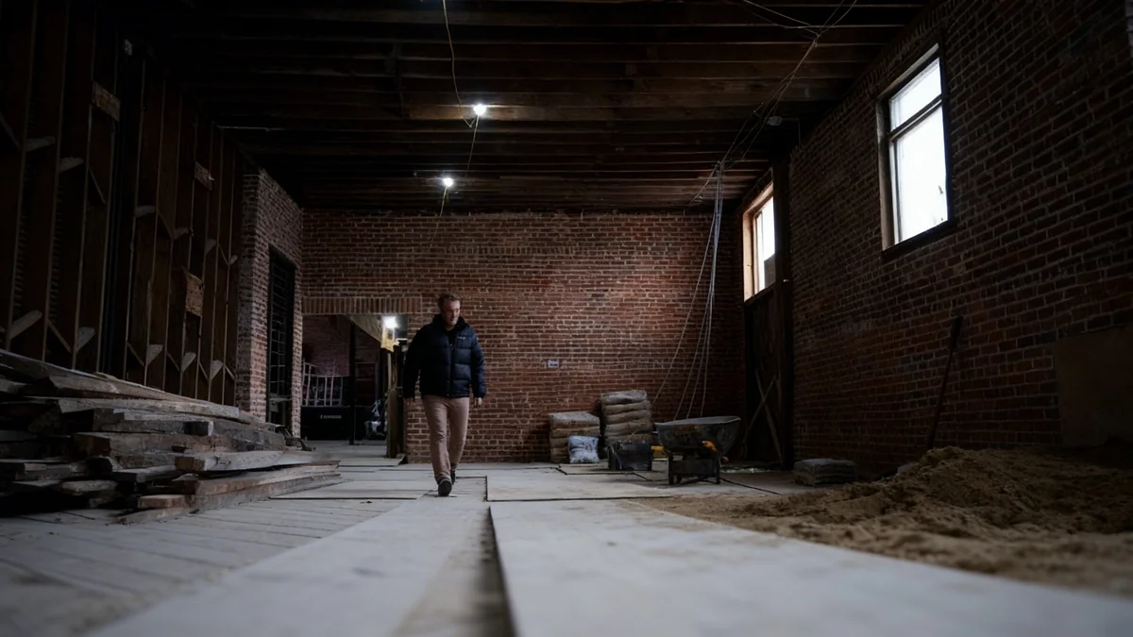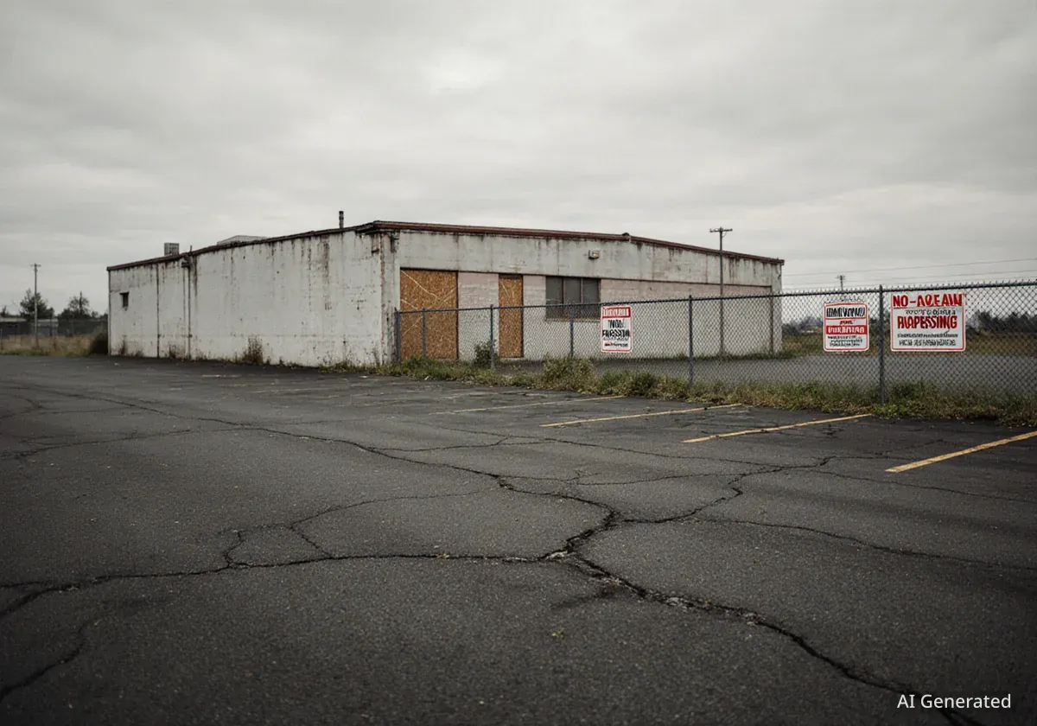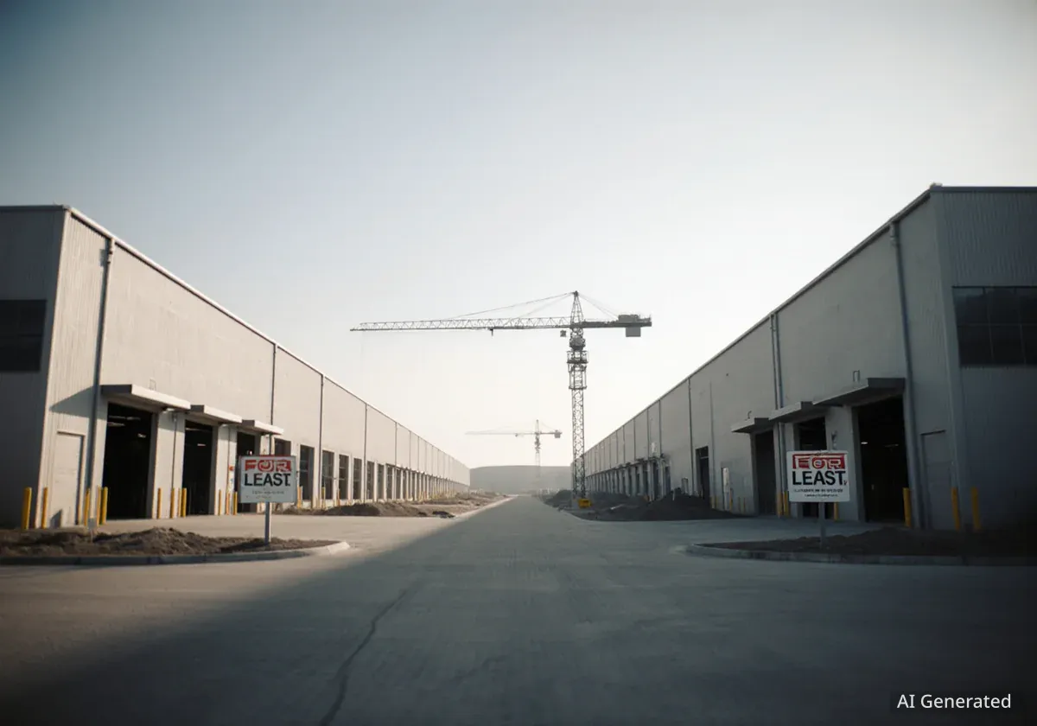A distinctively modern home in Portland, Oregon, designed to look like a cube suspended over a hillside, has been listed for sale at $785,000. The property, located in the Council Crest neighborhood, was designed by architect Willard Martin and features a unique three-story vertical layout that maximizes its natural surroundings.
Key Takeaways
- A midcentury modern home in Portland's Council Crest area is on the market for $785,000.
- The house was designed by architect Willard Martin and features a unique cube-like structure built into a hillside.
- The interior is spread across three levels, described as a "vertical journey," with distinct living areas on each floor.
- Key features include multiple decks, large windows for natural light, and views of the surrounding wooded landscape.
An Unconventional Hillside Design
Located at 3200 SW Fairmount Blvd, the home presents a modest facade from the street. What appears to be a simple metal bungalow is actually the top level of a much larger structure that descends down the steep, wooded terrain. This clever design creates the illusion that the main body of the house is hovering among the trees.
The property's unique orientation was a deliberate choice to integrate the home with its natural environment. The structure unfolds downward, offering privacy and an immersive connection to the landscape that is not apparent from the initial street view. This vertical arrangement is a core element of its architectural identity.
The Vision of Willard Martin
Willard "Will" Martin was a notable Portland architect known for his innovative and often unconventional designs that blended modernism with the Pacific Northwest's natural beauty. His work frequently challenged traditional residential concepts, and this home is a prime example of his creative approach to difficult building sites.
A Vertical Journey Through the Interior
The interior of the home is organized across three distinct levels, creating separate zones for living, entertaining, and rest. The listing describes the experience of moving through the house as a "vertical journey," with each floor offering a different function and perspective of the surrounding woods.
The Top Floor: Entry and Guest Space
The uppermost level, which is accessible from the street, functions as the main entry point. This floor contains a versatile studio space and a guest suite. A cleverly designed hidden bed is included in the guest area, allowing the room to serve multiple purposes. This level sets the stage for the home's efficient use of modular spaces.
The Middle Floor: The Social Hub
Descending to the middle level reveals the home's primary social areas. An open-concept kitchen and dining area form the heart of this floor. The kitchen is notable for its vibrant orange cabinetry, a bold design choice characteristic of the midcentury era. Large windows are a prominent feature, flooding the space with natural light.
From the dining area, residents have direct access to an outdoor deck. This space is positioned to be an ideal spot for enjoying morning coffee or dining while surrounded by the forest canopy.
Property at a Glance
- Address: 3200 SW Fairmount Blvd, Portland, OR 97239
- Asking Price: $785,000
- Architect: Willard Martin
- Style: Midcentury Modern
- Layout: Three-story vertical open floor plan
The Lower Level: A Private Retreat
The lowest level of the home is designed as a private sanctuary. It features the primary bedroom suite, which includes its own private terrace. This secluded outdoor space offers a direct connection to the quietest part of the property.
Also on this floor is a cozy family room, complete with a fireplace that provides a warm and inviting atmosphere. This level feels the most embedded in the hillside, offering a sense of security and tranquility away from the upper social floors.
Maximizing Light and Views
A key element of the home's design is its emphasis on natural light and outdoor views. Large, strategically placed windows are present on every level, ensuring that the interior is bright and airy. These expansive panes of glass frame the wooded scenery, making the landscape an integral part of the indoor living experience.
In addition to the windows, the home features multiple balconies and terraces. These outdoor extensions of the living space provide numerous opportunities to enjoy the fresh air and the peaceful setting. According to the listing information, the design ensures that nearly every part of the home has a visual or physical connection to the outdoors.
The structure "unfolds like a vertical journey," offering a unique living experience that descends into the natural landscape of Council Crest.
A Unique Opportunity in Portland's Market
This property represents a unique offering in the Portland real estate market. Its combination of midcentury modern architecture, an unconventional vertical design, and a secluded hillside location makes it a rare find. The asking price of $785,000 positions it as a distinctive option for buyers seeking a home with significant architectural character.
The Council Crest neighborhood is one of Portland's most desirable areas, known for its stunning views and proximity to parks and downtown. A home designed by a respected architect like Willard Martin adds another layer of appeal for enthusiasts of modern design and architectural history.

