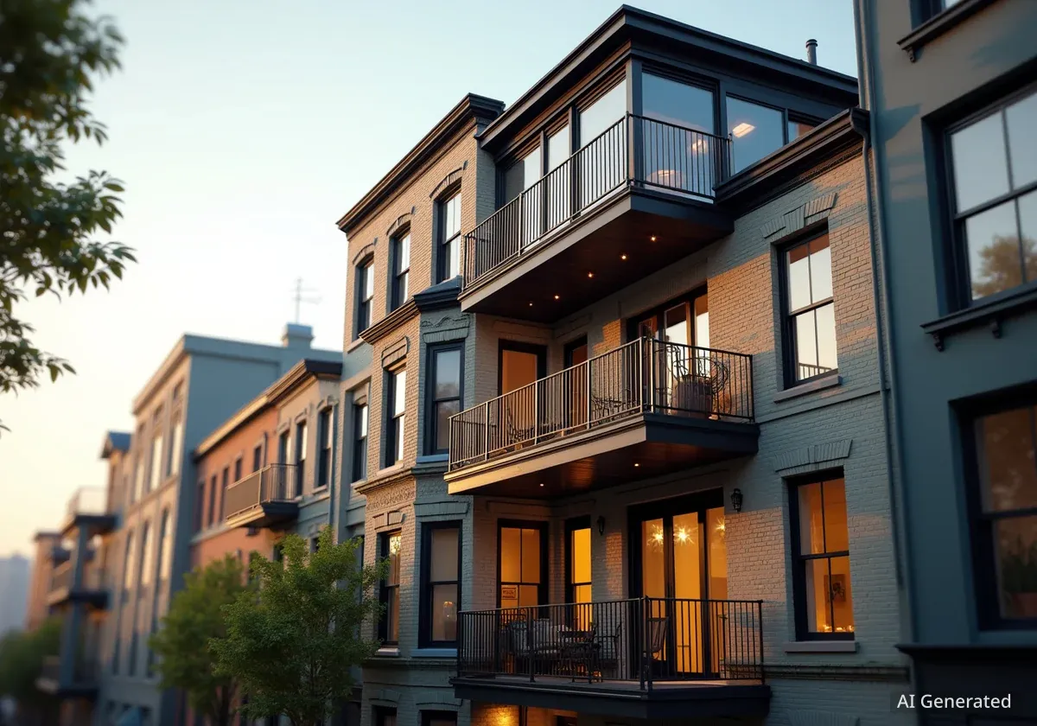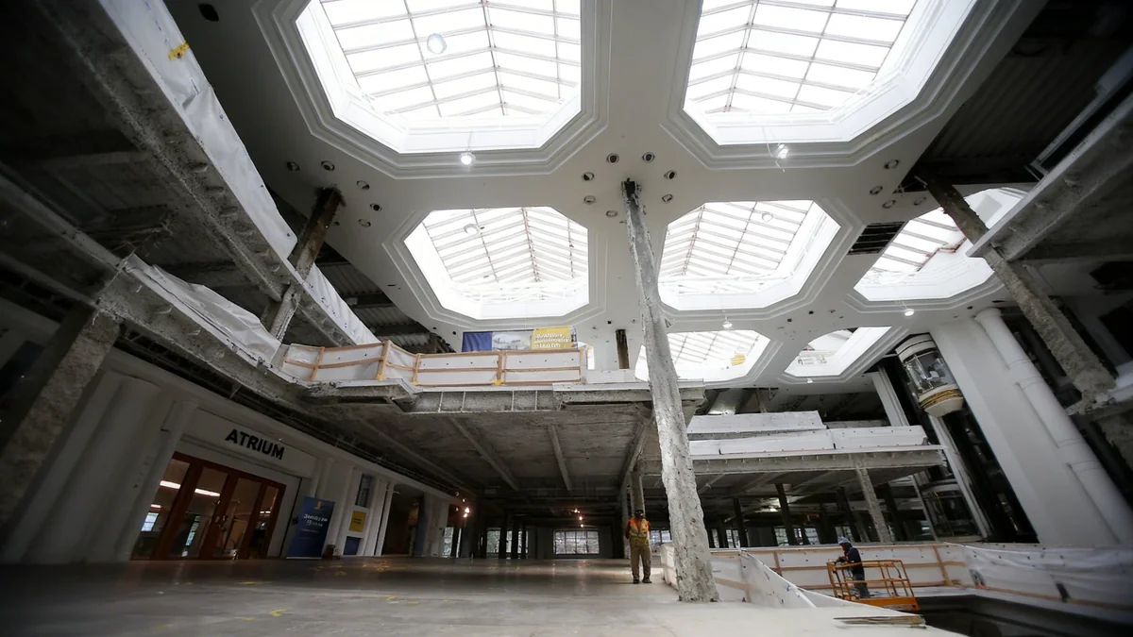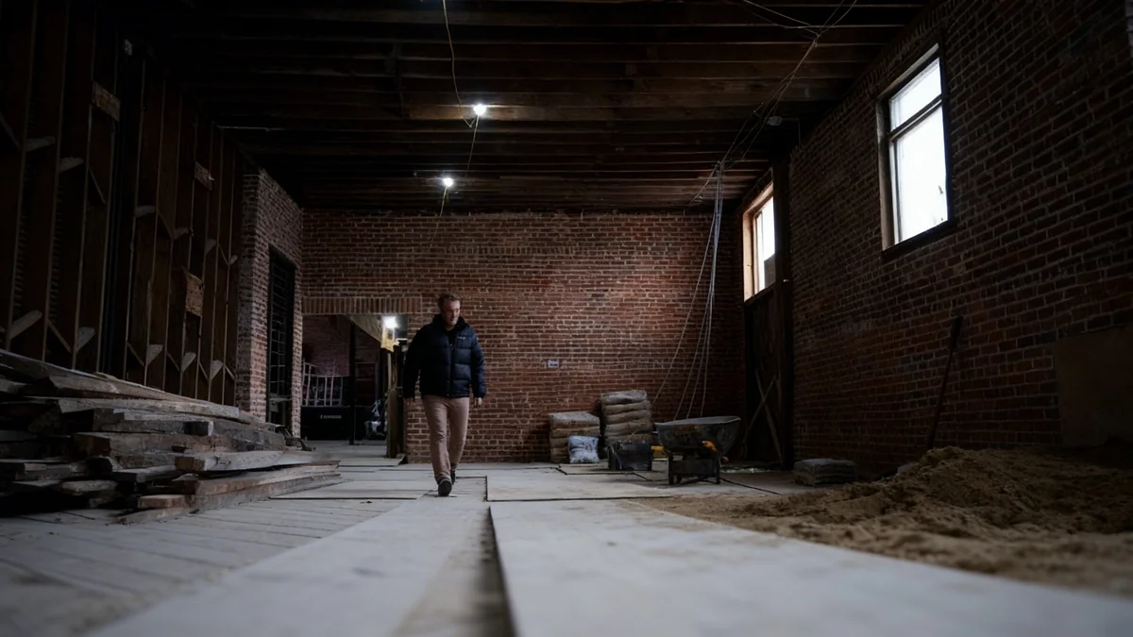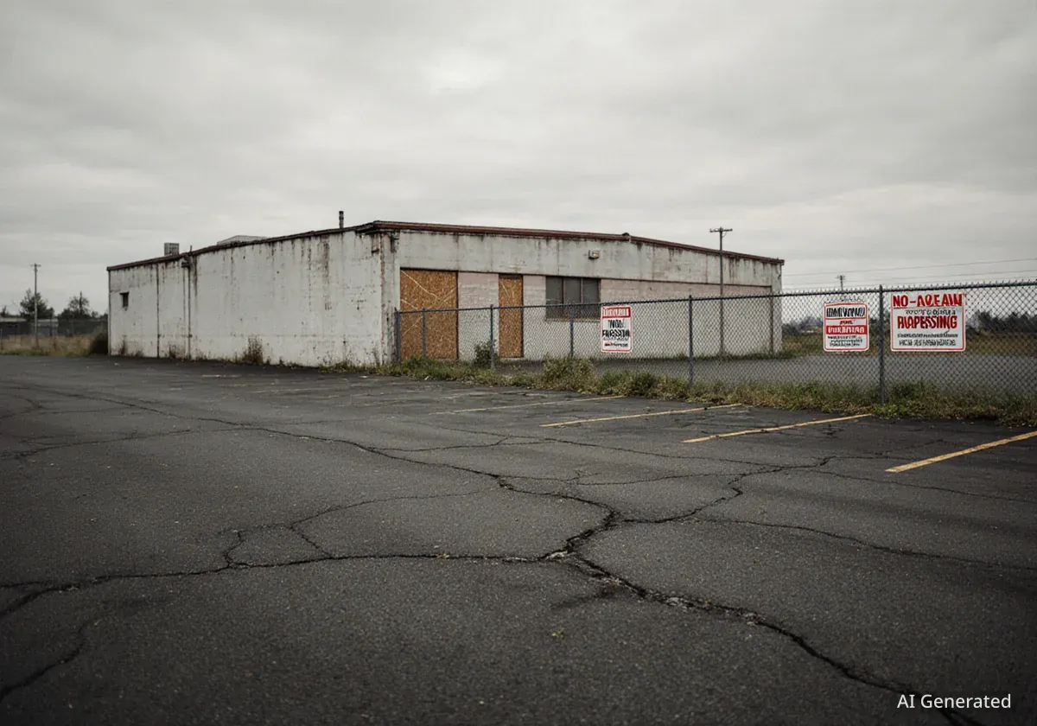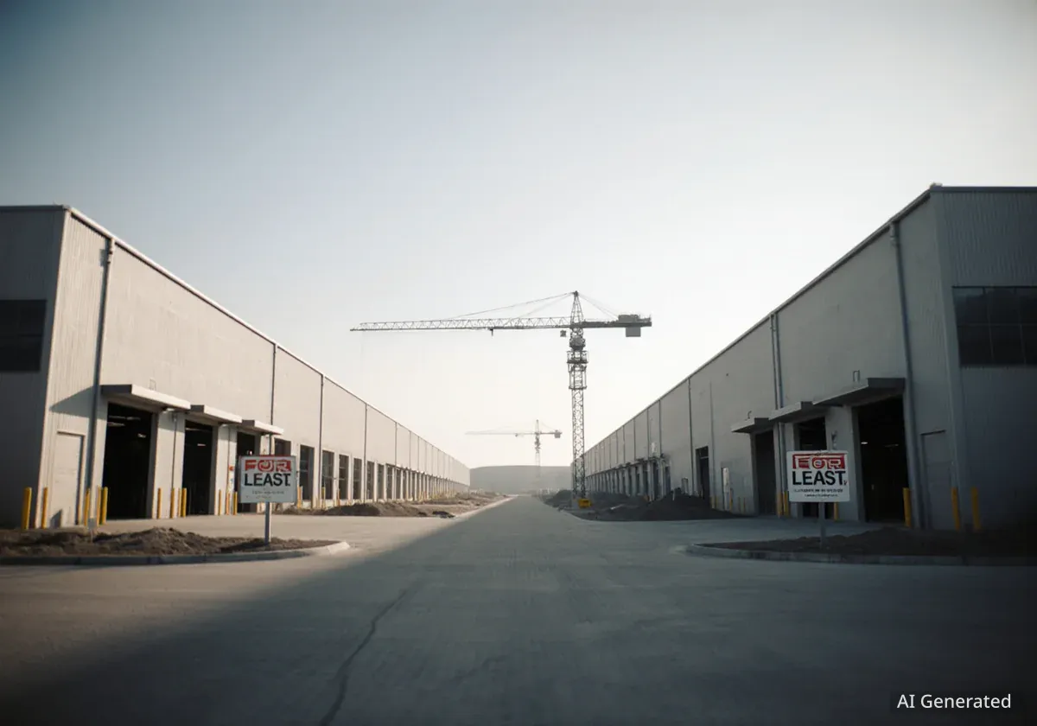A multi-level penthouse condominium in Richmond's historic Shockoe Slip district has been listed for sale with an asking price of $1,995,000. The residence, located at 1306 E. Cary St., occupies three stories of a building constructed around 1870, combining modern amenities with a historic setting.
The property offers over 4,600 square feet of living space, including three bedrooms, four and a half bathrooms, and a private rooftop terrace. Its listing highlights a blend of luxury features within one of the city's oldest commercial and entertainment hubs.
Key Takeaways
- Property Details: A 4,656-square-foot penthouse is on the market in Richmond's Shockoe Slip.
- Asking Price: The residence is listed for $1,995,000, with a monthly HOA fee of $367.78.
- Unique Features: The home includes a private greenhouse, a rooftop terrace with an outdoor kitchen, and four fireplaces.
- Historic Context: The condo is situated in a converted building dating back to approximately 1870, located on a cobblestone street.
Property Overview and Pricing
The residence at 1306 E. Cary St. is a significant listing for Richmond's downtown real estate market. Spanning 4,656 square feet, the three-bedroom, 4.5-bathroom home is priced just under the $2 million mark. According to the listing details, the property also has a monthly Homeowners Association (HOA) fee of $367.78, which typically covers maintenance for common areas and building exteriors.
The condo's price per square foot comes to approximately $428, a figure that reflects its premium finishes, extensive size, and unique location. This positions the property at the high end of the city's condominium market, targeting buyers seeking expansive, private living spaces in an urban core.
A Multi-Level Urban Residence
Unlike traditional single-floor apartments, this penthouse is distributed across three full stories. This vertical layout creates distinct zones for living, entertaining, and private retreat. The design allows for separation between public and private spaces, a feature more commonly found in standalone townhomes.
The main living areas are designed with an open concept, while the upper levels house the private quarters and access to the outdoor amenities. This structure maximizes both space and functionality within the historic building's footprint.
By the Numbers
- Price: $1,995,000
- Square Footage: 4,656
- Bedrooms: 3
- Bathrooms: 4.5
- Stories: 3
- Monthly HOA: $367.78
Luxury Amenities and Modern Integrations
A key aspect of the property is its extensive list of high-end features. The home is equipped with modern technology and luxury comforts, creating a stark contrast with the building's 19th-century exterior. Four fireplaces are situated throughout the residence, providing both warmth and aesthetic focal points in multiple rooms.
The integration of smart home technology is another significant feature. These systems often allow for centralized control of lighting, climate, security, and entertainment, adding a layer of convenience and modernity to the living experience.
Gourmet Kitchens and Unique Spaces
The penthouse contains two fully equipped kitchens. The primary indoor kitchen features top-of-the-line appliances designed for serious cooking and entertaining. A second, outdoor kitchen is located on the rooftop terrace, allowing for seamless alfresco dining and hosting.
Among its more unique amenities are a dedicated wine closet for climate-controlled storage and a private greenhouse. This glass-enclosed space offers a rare opportunity for urban gardening year-round, a feature seldom found in city condominiums.
"The combination of a private greenhouse and a full outdoor kitchen on the rooftop terrace makes this a truly unique property for downtown Richmond."
Rooftop Terrace as an Urban Oasis
The private rooftop terrace serves as the property's premier outdoor space. It offers views of the surrounding Shockoe Slip neighborhood and the downtown Richmond skyline. With its outdoor kitchen and ample room for seating, the terrace is designed as an extension of the home's living area, suitable for both private relaxation and large-scale entertaining.
Such expansive, private outdoor spaces are a highly sought-after commodity in dense urban environments, adding significant value and appeal to the residence.
The Historic Significance of Shockoe Slip
Shockoe Slip is one of Richmond's most historic neighborhoods, characterized by its cobblestone streets and preserved 19th-century commercial architecture. Originally a bustling industrial and warehouse district powered by the Kanawha Canal, the area underwent significant revitalization in the latter half of the 20th century. Today, it is a vibrant hub for dining, nightlife, and boutique businesses, making it a popular destination for both tourists and locals. Living in this district means being immersed in the city's rich history while having modern conveniences at your doorstep.
Market Context and Location
The listing of this penthouse is notable within the Richmond real estate market. While the city has seen a rise in new luxury apartment construction, a property of this scale and character within a historic conversion is less common. It represents a niche market for buyers who value historic architecture but demand modern luxury and substantial living space.
The location on East Cary Street places the residence in the heart of Shockoe Slip. It is within walking distance of numerous restaurants, cafes, and entertainment venues, as well as the city's financial district and the Virginia Capital Trail. The cobblestone streets and historic ambiance of the neighborhood are a major part of the property's appeal.
A Blend of History and Modern Living
The penthouse at 1306 E. Cary St. exemplifies the trend of adaptive reuse, where historic industrial or commercial buildings are transformed into high-end residential properties. This approach preserves the architectural integrity of a neighborhood while introducing new life and purpose to legacy structures.
For a potential buyer, this property offers a unique proposition: the experience of living in a home with modern comforts and expansive space, all contained within a building that is nearly 150 years old. It is a direct connection to Richmond's past, reimagined for contemporary urban life.

